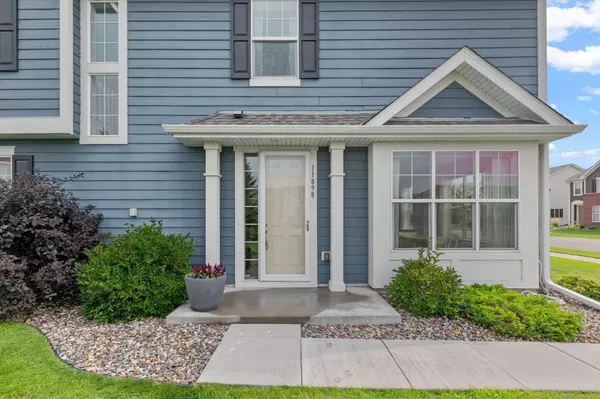$370,400
$365,000
1.5%For more information regarding the value of a property, please contact us for a free consultation.
11898 84th AVE N Maple Grove, MN 55369
3 Beds
3 Baths
1,541 SqFt
Key Details
Sold Price $370,400
Property Type Townhouse
Sub Type Townhouse Side x Side
Listing Status Sold
Purchase Type For Sale
Square Footage 1,541 sqft
Price per Sqft $240
Subdivision Highgrove 3Rd Add
MLS Listing ID 6413860
Sold Date 11/03/23
Bedrooms 3
Full Baths 2
Half Baths 1
HOA Fees $285/mo
Year Built 2014
Annual Tax Amount $4,141
Tax Year 2023
Contingent None
Lot Size 1,742 Sqft
Acres 0.04
Lot Dimensions 30x65x30x65
Property Sub-Type Townhouse Side x Side
Property Description
Discover luxury and serenity in this exquisite end unit townhome nestled within the sought-after Central Park community. With stunning water views, the entryway leads into a chef's dream kitchen, boasting stainless steel appliances, quartz countertops, and a spacious breakfast bar. The dining area seamlessly connects to the living area, showcasing a built-in faux fireplace and wall feature. Upstairs, the primary suite will impress with its vaulted ceilings, custom closet, wall details, and a spa-like ensuite featuring a soaking tub, dual vanity, and large separate shower. Enjoy extra privacy, abundant natural light, and the beauty of water views in this rare find. Updates include brand new carpet, newer roof, enhanced deck panels, window treatments and more, offering a refined lifestyle in an idyllic setting.
Location
State MN
County Hennepin
Zoning Residential-Single Family
Rooms
Basement None
Dining Room Breakfast Bar, Breakfast Area, Informal Dining Room, Kitchen/Dining Room, Living/Dining Room
Interior
Heating Forced Air
Cooling Central Air
Fireplace No
Appliance Dishwasher, Dryer, Microwave, Range, Refrigerator, Washer
Exterior
Parking Features Attached Garage
Garage Spaces 2.0
Roof Type Age 8 Years or Less
Building
Lot Description Corner Lot
Story Two
Foundation 933
Sewer City Sewer/Connected
Water City Water/Connected
Level or Stories Two
Structure Type Vinyl Siding
New Construction false
Schools
School District Osseo
Others
HOA Fee Include Maintenance Structure,Hazard Insurance,Lawn Care,Maintenance Grounds,Professional Mgmt,Snow Removal
Restrictions Mandatory Owners Assoc
Read Less
Want to know what your home might be worth? Contact us for a FREE valuation!

Our team is ready to help you sell your home for the highest possible price ASAP





