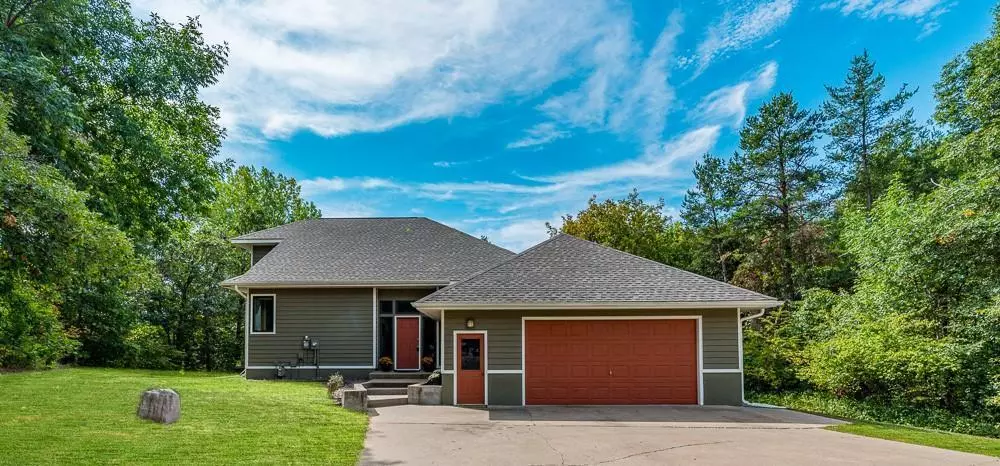$327,400
$324,900
0.8%For more information regarding the value of a property, please contact us for a free consultation.
12901 Eagle Ridge DR Baxter, MN 56425
4 Beds
3 Baths
3,193 SqFt
Key Details
Sold Price $327,400
Property Type Single Family Home
Sub Type Single Family Residence
Listing Status Sold
Purchase Type For Sale
Square Footage 3,193 sqft
Price per Sqft $102
Subdivision Wild Wood
MLS Listing ID 6428342
Sold Date 11/09/23
Bedrooms 4
Full Baths 2
Three Quarter Bath 1
Year Built 1998
Annual Tax Amount $3,972
Tax Year 2023
Contingent None
Lot Size 1.250 Acres
Acres 1.25
Lot Dimensions 150x290x282 APPROX
Property Description
Welcome to this delightful 4BR-3BA home located in a quiet Baxter neighborhood featuring a bright & lively open floor plan, main level Family Room w/ contemporary ceiling design & skylight window…bringing the outdoors in; custom designed built-ins; spacious kitchen w/ hardwood flooring, breakfast bar & informal dining; upper level primary suite w/ private bath, walk-in closet; main level offers two spacious bedrooms & full bath; large lower level w/ additional Family Room, great for entertaining, large bedroom with walk-in closet; double attached garage w/ storage; Home also offers a NEW 2023 roof; corner lot offers privacy; all situated on a picturesque treed acre + parcel adorned with beautiful matured trees offering an amazing peaceful setting; all of this plus…boasting a great location close to schools, shopping, dining and walking-biking trails out your back door!
Location
State MN
County Crow Wing
Zoning Residential-Single Family
Rooms
Basement Block, Finished, Full
Dining Room Breakfast Bar, Eat In Kitchen
Interior
Heating Forced Air
Cooling Central Air
Fireplace No
Appliance Dishwasher, Dryer, Electric Water Heater, Microwave, Range, Refrigerator, Washer
Exterior
Garage Attached Garage, Concrete, Garage Door Opener
Garage Spaces 2.0
Roof Type Age 8 Years or Less
Building
Lot Description Corner Lot, Tree Coverage - Heavy, Tree Coverage - Medium
Story One and One Half
Foundation 1498
Sewer Private Sewer, Tank with Drainage Field
Water Submersible - 4 Inch, Drilled, Private, Well
Level or Stories One and One Half
Structure Type Cedar,Stucco,Wood Siding
New Construction false
Schools
School District Brainerd
Read Less
Want to know what your home might be worth? Contact us for a FREE valuation!

Our team is ready to help you sell your home for the highest possible price ASAP






