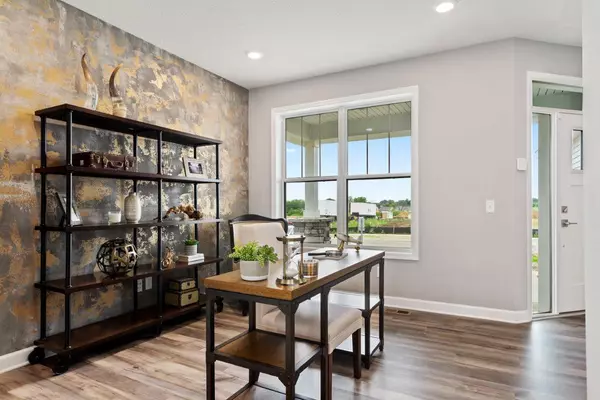$539,990
$529,990
1.9%For more information regarding the value of a property, please contact us for a free consultation.
20300 Gateway DR Lakeville, MN 55044
4 Beds
3 Baths
2,589 SqFt
Key Details
Sold Price $539,990
Property Type Single Family Home
Sub Type Single Family Residence
Listing Status Sold
Purchase Type For Sale
Square Footage 2,589 sqft
Price per Sqft $208
Subdivision Cedar Hills
MLS Listing ID 6409083
Sold Date 11/16/23
Bedrooms 4
Full Baths 2
Half Baths 1
HOA Fees $49/qua
Year Built 2023
Annual Tax Amount $234
Tax Year 2023
Contingent None
Lot Size 0.260 Acres
Acres 0.26
Lot Dimensions 108x147x46x141
Property Sub-Type Single Family Residence
Property Description
Ask how you can qualify for 4.75% financing OR $20,000 closing costs using Seller's preferred lender! This sought after Springfield home comes included with a morning room addition and beautiful finishes throughout. Upgrades include quartz countertops, centered stacked stone fireplace, white cabinets, GE Slate Kitchen Appliance package. Placed on a .32 acre homesite that backs to private wetland and mature trees - this home is truly a dream.
Location
State MN
County Dakota
Community Cedar Hills
Zoning Residential-Single Family
Rooms
Basement Drainage System, Concrete, Sump Pump, Unfinished, Walkout
Dining Room Breakfast Bar, Breakfast Area, Eat In Kitchen, Kitchen/Dining Room, Other
Interior
Heating Forced Air, Humidifier
Cooling Central Air
Fireplaces Number 1
Fireplaces Type Family Room, Gas
Fireplace Yes
Appliance Air-To-Air Exchanger, Dishwasher, Disposal, Humidifier, Gas Water Heater, Microwave, Range, Refrigerator, Stainless Steel Appliances
Exterior
Parking Features Attached Garage, Asphalt, Garage Door Opener
Garage Spaces 3.0
Roof Type Age 8 Years or Less,Architecural Shingle
Building
Lot Description Sod Included in Price, Tree Coverage - Medium, Underground Utilities
Story Two
Foundation 1214
Sewer City Sewer/Connected
Water City Water/Connected
Level or Stories Two
Structure Type Brick/Stone,Vinyl Siding
New Construction true
Schools
School District Farmington
Others
HOA Fee Include Professional Mgmt,Trash
Restrictions Architecture Committee,Mandatory Owners Assoc,Other,Pets - Cats Allowed,Pets - Dogs Allowed,Pets - Number Limit
Read Less
Want to know what your home might be worth? Contact us for a FREE valuation!

Our team is ready to help you sell your home for the highest possible price ASAP





