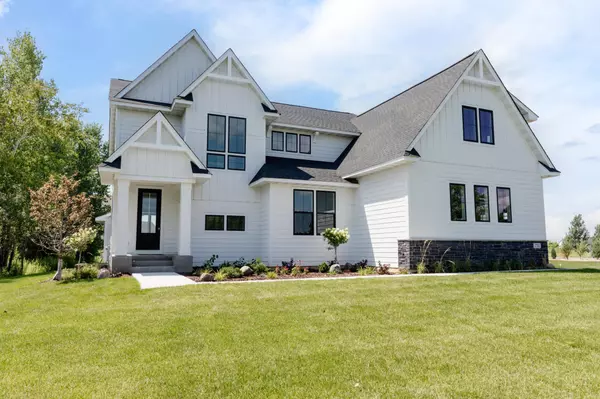$935,000
$975,000
4.1%For more information regarding the value of a property, please contact us for a free consultation.
731 Mount Curve Chase Troy Twp, WI 54016
5 Beds
5 Baths
4,782 SqFt
Key Details
Sold Price $935,000
Property Type Single Family Home
Sub Type Single Family Residence
Listing Status Sold
Purchase Type For Sale
Square Footage 4,782 sqft
Price per Sqft $195
Subdivision Hills/Troy
MLS Listing ID 6375297
Sold Date 11/15/23
Bedrooms 5
Full Baths 2
Half Baths 1
Three Quarter Bath 2
HOA Fees $58/ann
Year Built 2023
Annual Tax Amount $717
Tax Year 2021
Contingent None
Lot Size 1.100 Acres
Acres 1.1
Lot Dimensions 205x210x214x254
Property Sub-Type Single Family Residence
Property Description
BRAND NEW!!! Built by Creative Homes, local builder, and recipient of numerous local and national quality awards. Executive 2-story walkout home with 1,000 Sq Ft oversized garage on 1-acre homesite in the amenity rich Hills of Troy Neighborhood. The open layout out in combination with large, oversized windows makes the home feel open and “airy” with plenty of “cozy” spaces mixed in as well. Notable mentions include Elite Kitchen with HUGE kitchen island, Samsung appliances, 3-season porch, bonus room, and high-end finishes throughout. Large owner's suite with tile shower, freestanding tub, tile floors, walk-in closet, and upstairs laundry. Landscaping, in-ground irrigation, and sod included in price. Hills of Troy offers miles of private walking trails, ball fields, playground, and more!
Location
State WI
County St. Croix
Community Hills Of Troy
Zoning Residential-Single Family
Rooms
Basement Daylight/Lookout Windows, Drain Tiled, Drainage System, Egress Window(s), Finished, Full, Concrete, Storage Space, Sump Pump, Walkout
Dining Room Informal Dining Room, Kitchen/Dining Room
Interior
Heating Forced Air, Zoned
Cooling Central Air, Zoned
Fireplaces Number 2
Fireplaces Type Family Room, Gas, Living Room, Stone
Fireplace No
Appliance Cooktop, Dishwasher, Disposal, Exhaust Fan, Humidifier, Gas Water Heater, Microwave, Refrigerator, Wall Oven, Water Softener Owned
Exterior
Parking Features Attached Garage, Asphalt, Garage Door Opener, Insulated Garage, Storage, Tandem
Garage Spaces 5.0
Fence None
Pool None
Roof Type Age 8 Years or Less,Asphalt,Pitched
Building
Lot Description Corner Lot, Sod Included in Price, Tree Coverage - Medium
Story Two
Foundation 1502
Sewer Mound Septic, Private Sewer
Water Drilled, Private, Well
Level or Stories Two
Structure Type Brick/Stone,Fiber Cement
New Construction true
Schools
School District River Falls
Others
HOA Fee Include Shared Amenities
Restrictions Architecture Committee,Mandatory Owners Assoc,Other Covenants
Read Less
Want to know what your home might be worth? Contact us for a FREE valuation!

Our team is ready to help you sell your home for the highest possible price ASAP





