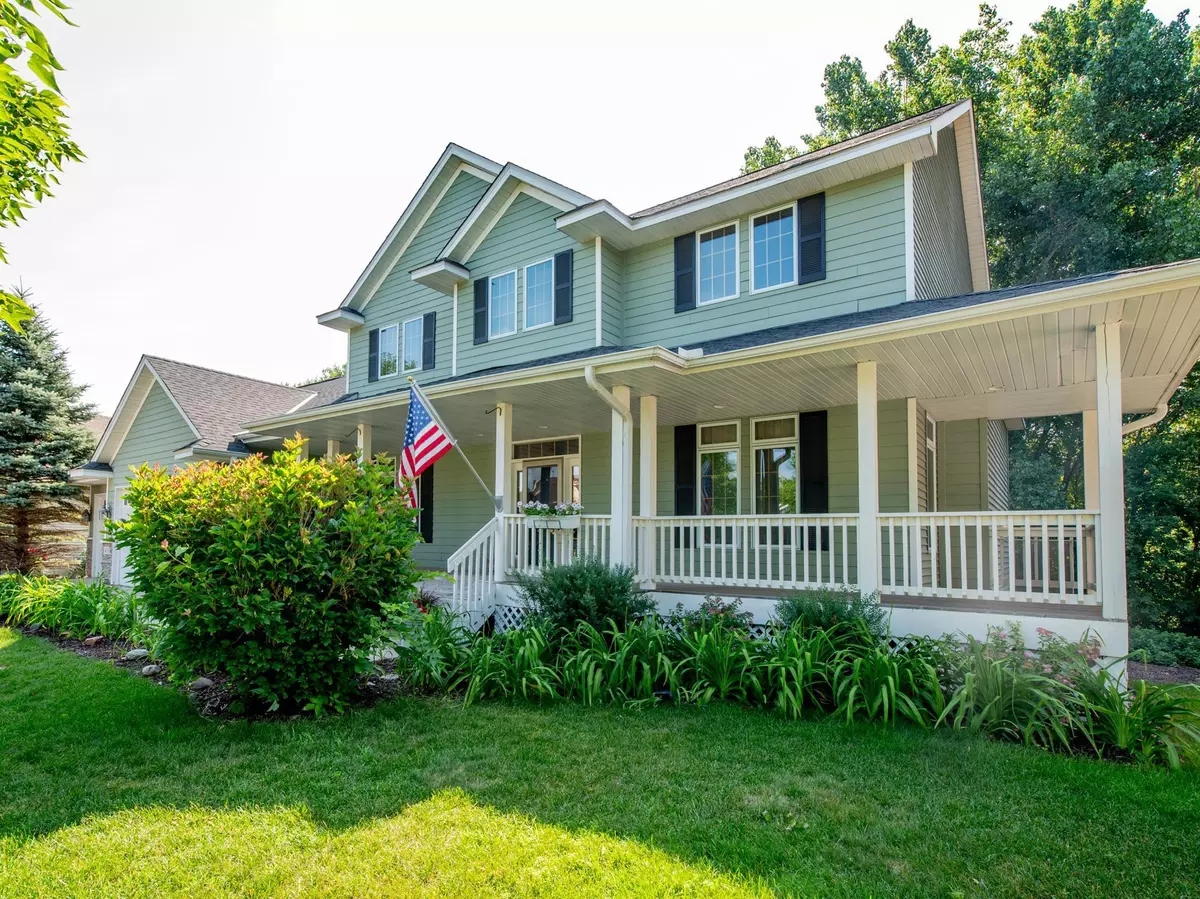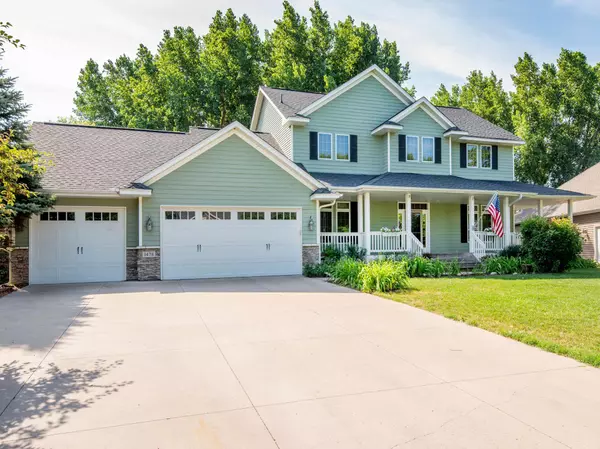$616,000
$614,999
0.2%For more information regarding the value of a property, please contact us for a free consultation.
1478 Sherman Lake RD Lino Lakes, MN 55038
4 Beds
4 Baths
3,865 SqFt
Key Details
Sold Price $616,000
Property Type Single Family Home
Sub Type Single Family Residence
Listing Status Sold
Purchase Type For Sale
Square Footage 3,865 sqft
Price per Sqft $159
Subdivision Pheasant Hills Preserve 11Th
MLS Listing ID 6397882
Sold Date 11/16/23
Bedrooms 4
Full Baths 2
Half Baths 1
Three Quarter Bath 1
Year Built 2001
Annual Tax Amount $6,701
Tax Year 2023
Contingent None
Lot Size 0.400 Acres
Acres 0.4
Lot Dimensions 82x170x133x160
Property Sub-Type Single Family Residence
Property Description
Made for entertaining and enjoying daily life in the fully finished three level walkout home. Lovely open concept kitchen with birch cabinets, stainless steel appliances and Silestone counter tops. Large screened porch which overlooks the wooded lot which leads to the pond—great for birding…and skating. 4 bedrooms on one level featuring a owners ensuite with a huge closet. Lower level is just waiting for the big game—with wet bar, pool/ping-pong area and big area for viewing movies or sports. Extra deep garage, abundant storage above with pull-down ladder for easy access, and heated with 220V electric. Lino Lakes boasts of their parks and miles of trails system for running, walking and biking. Come make this one owner, former model, custom home tucked in the coveted Pheasant Hills neighborhood yours!
Location
State MN
County Anoka
Zoning Residential-Single Family
Rooms
Basement Drain Tiled, Drainage System, 8 ft+ Pour, Egress Window(s), Finished, Full, Concrete, Storage Space, Sump Pump, Walkout
Dining Room Breakfast Bar, Breakfast Area, Eat In Kitchen, Informal Dining Room, Kitchen/Dining Room, Living/Dining Room
Interior
Heating Forced Air, Fireplace(s)
Cooling Central Air
Fireplaces Number 1
Fireplaces Type Circulating, Full Masonry, Gas, Insert
Fireplace Yes
Appliance Air-To-Air Exchanger, Cooktop, Dishwasher, Disposal, Dryer, ENERGY STAR Qualified Appliances, Humidifier, Gas Water Heater, Microwave, Range, Refrigerator, Stainless Steel Appliances, Washer, Water Softener Owned
Exterior
Parking Features Attached Garage, Concrete, Heated Garage
Garage Spaces 3.0
Fence None
Waterfront Description Pond
Roof Type Age Over 8 Years,Architectural Shingle
Building
Lot Description Accessible Shoreline, Irregular Lot, Tree Coverage - Heavy
Story Two
Foundation 1324
Sewer City Sewer/Connected
Water City Water/Connected
Level or Stories Two
Structure Type Brick Veneer,Fiber Cement
New Construction false
Schools
School District Centennial
Read Less
Want to know what your home might be worth? Contact us for a FREE valuation!

Our team is ready to help you sell your home for the highest possible price ASAP





