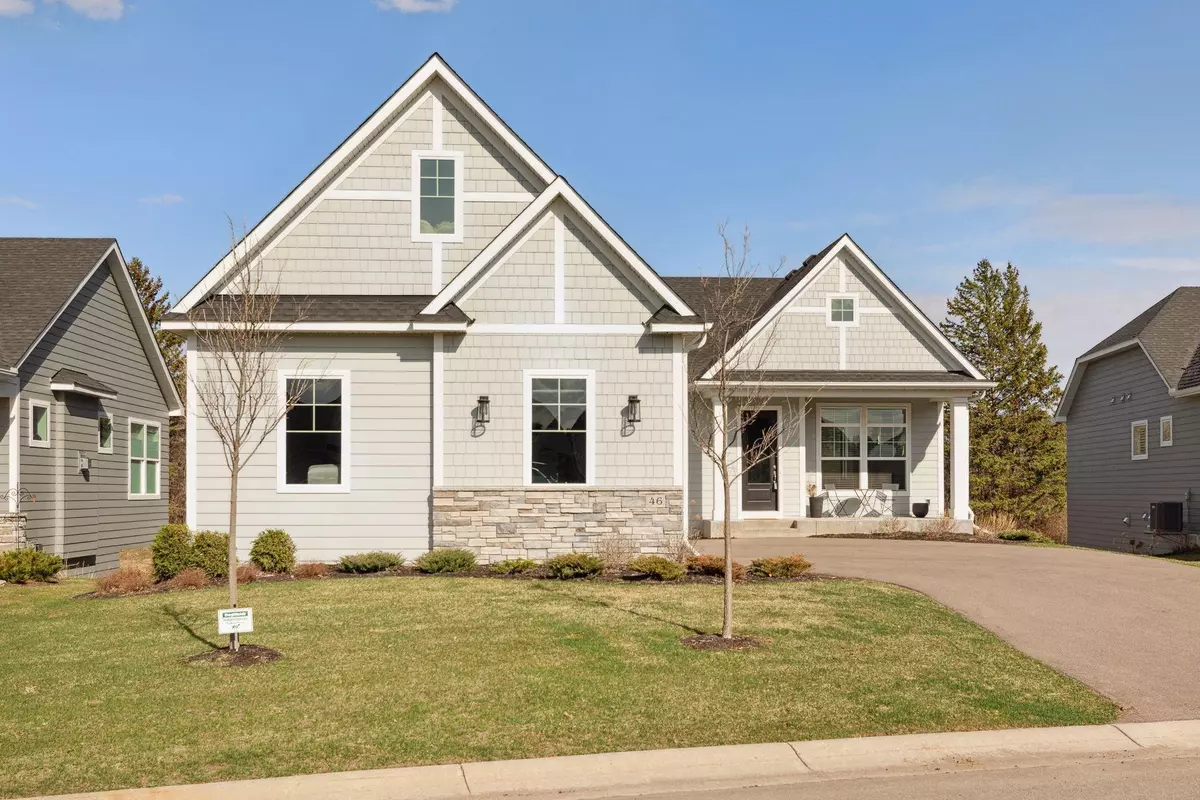$652,500
$659,900
1.1%For more information regarding the value of a property, please contact us for a free consultation.
46 Summit Farm LN Gem Lake, MN 55110
3 Beds
3 Baths
2,696 SqFt
Key Details
Sold Price $652,500
Property Type Townhouse
Sub Type Townhouse Detached
Listing Status Sold
Purchase Type For Sale
Square Footage 2,696 sqft
Price per Sqft $242
Subdivision Villas Of Gem Lake
MLS Listing ID 6391545
Sold Date 11/16/23
Bedrooms 3
Full Baths 2
Half Baths 1
HOA Fees $220/mo
Year Built 2020
Annual Tax Amount $9,038
Tax Year 2022
Contingent None
Lot Size 9,147 Sqft
Acres 0.21
Lot Dimensions 64x140x74x130
Property Description
Nestled deep in the development, away from County Road E sits this jewel of the Gem Lake Villa’s. This detached walk-out rambler style townhome is meticulously cared for and extensively upgraded. The main level has an open floor plan with fireplace, 10-foot ceilings, and huge windows creating lovely sun-filled spaces. The cook’s kitchen is perfectly equipped and has a large center island that leads right into the living space, perfect for entertainment. The dining area leads to a fabulous east facing screen porch great for enjoying the sunrise in the morning and the cool afternoon breeze. The main level office/den connects with the primary bedroom with its gorgeous ensuite bath and walk in closet. On the walkout level there is a family room with a second gas fireplace and wet bar, as well as two additional bedrooms, a 3/4 bath and the back patio. Enjoy the scenic walking path and this convenient metro location near historic downtown White Bear Lake and just 15 minutes to the cities.
Location
State MN
County Ramsey
Zoning Residential-Single Family
Rooms
Basement Drain Tiled, Finished, Full, Walkout
Interior
Heating Forced Air
Cooling Central Air
Fireplaces Number 2
Fireplaces Type Family Room, Gas, Living Room
Fireplace No
Exterior
Parking Features Attached Garage, Insulated Garage
Garage Spaces 3.0
Roof Type Age 8 Years or Less,Asphalt
Building
Story One
Foundation 1498
Sewer City Sewer/Connected
Water City Water/Connected
Level or Stories One
Structure Type Brick/Stone,Fiber Cement
New Construction false
Schools
School District White Bear Lake
Others
HOA Fee Include Lawn Care,Professional Mgmt,Trash,Snow Removal
Restrictions Architecture Committee,Mandatory Owners Assoc,Other Covenants,Pets - Cats Allowed,Pets - Dogs Allowed
Read Less
Want to know what your home might be worth? Contact us for a FREE valuation!

Our team is ready to help you sell your home for the highest possible price ASAP






