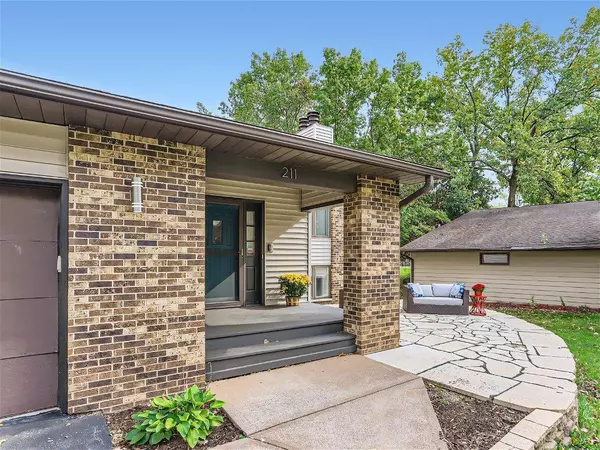$390,000
$385,000
1.3%For more information regarding the value of a property, please contact us for a free consultation.
211 Woodridge DR Vadnais Heights, MN 55127
3 Beds
3 Baths
2,046 SqFt
Key Details
Sold Price $390,000
Property Type Single Family Home
Sub Type Single Family Residence
Listing Status Sold
Purchase Type For Sale
Square Footage 2,046 sqft
Price per Sqft $190
Subdivision Wood Ridge Add 2
MLS Listing ID 6404032
Sold Date 11/17/23
Bedrooms 3
Full Baths 1
Half Baths 1
Three Quarter Bath 1
Year Built 1982
Annual Tax Amount $4,852
Tax Year 2023
Contingent None
Lot Size 0.330 Acres
Acres 0.33
Lot Dimensions 137.5 x 91.38 x 169.38
Property Sub-Type Single Family Residence
Property Description
This stunning 3-bedroom home has it all! It features a large living room with huge windows making it
bright & inviting, along with a fireplace to cozy up on chilly evenings. The spacious kitchen is complete
with stainless steel appliances and a breakfast bar. The main level has a convenient, separate half bath.
The primary bedroom on the main floor features a large walk-in closet and an en-suite private bathroom. In the lower level, you will find another large living room with a fireplace, 2 additional bedrooms & a full bathroom. Two furnaces service the home for zone-specific heat on the 2 levels. The AC and upper level furnace along with the basement carpet were all replaced this fall. The large .334-acre backyard boasts a large deck, fire pit, and mature trees overlooking a pond. Conveniently located between 694 & 35E close to restaurants, shopping and amenities. Come visit today!
Location
State MN
County Ramsey
Zoning Residential-Single Family
Rooms
Basement Block, Daylight/Lookout Windows, Finished, Full
Interior
Heating Forced Air
Cooling Central Air
Fireplaces Number 2
Fireplace Yes
Appliance Dishwasher, Disposal, Dryer, Humidifier, Microwave, Range, Refrigerator, Washer, Water Softener Owned
Exterior
Parking Features Attached Garage, Asphalt, Garage Door Opener
Garage Spaces 2.0
Waterfront Description Pond
Building
Story Split Entry (Bi-Level)
Foundation 1100
Sewer City Sewer/Connected
Water City Water/Connected
Level or Stories Split Entry (Bi-Level)
Structure Type Metal Siding,Vinyl Siding
New Construction false
Schools
School District White Bear Lake
Read Less
Want to know what your home might be worth? Contact us for a FREE valuation!

Our team is ready to help you sell your home for the highest possible price ASAP





