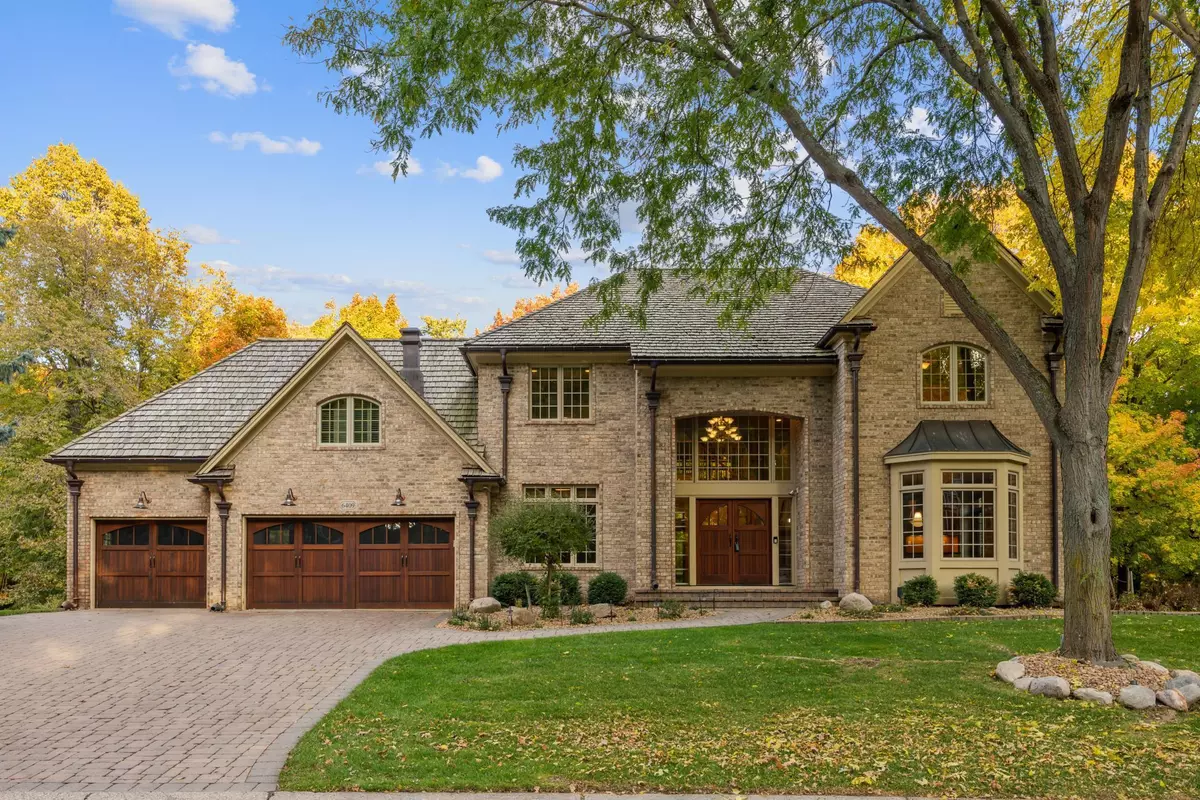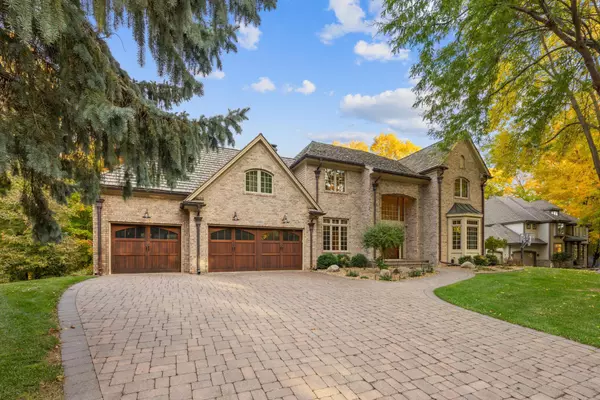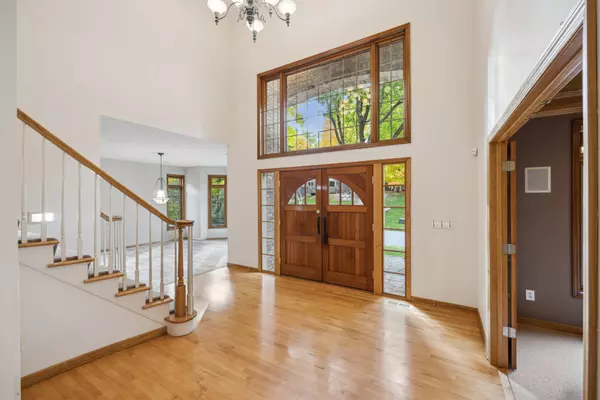$1,125,000
$1,100,000
2.3%For more information regarding the value of a property, please contact us for a free consultation.
6409 Oxbow BND Chanhassen, MN 55317
5 Beds
5 Baths
5,925 SqFt
Key Details
Sold Price $1,125,000
Property Type Single Family Home
Sub Type Single Family Residence
Listing Status Sold
Purchase Type For Sale
Square Footage 5,925 sqft
Price per Sqft $189
Subdivision Summit At Near Mountain
MLS Listing ID 6451624
Sold Date 11/17/23
Bedrooms 5
Full Baths 3
Half Baths 1
Three Quarter Bath 1
HOA Fees $21/ann
Year Built 1993
Annual Tax Amount $10,803
Tax Year 2023
Contingent None
Lot Size 0.460 Acres
Acres 0.46
Lot Dimensions 174x121x176x126
Property Description
Introducing 6409 Oxbow Bend! Situated on a 0.46 acre wooded lot and located in the award-winning Minnetonka school district, this stunning two story executive home boasts five bedrooms and five bathrooms spanning across over 5900+ finished square feet. The main level features an impressive two story foyer, gourmet eat-in kitchen with cherry cabinetry, great room with a wall of windows, sunroom with fireplace, formal dining room, home office, mudroom & laundry room. The owner's suite is a private oasis with a spa-like bathroom, fireplace & massive walk-in closet. Three add'l bedrooms, two add'l bathrooms & loft area complete the upper level. Lower-level walkout features a spacious family room with fireplace, fifth bedroom, exercise room, spa room with hot tub & sauna, and a wet-bar area. The expansive deck and lower-level paver patio area along with an outdoor wood-burning fireplace are perfect for entertaining family & friends. Come and enjoy everything this home has to offer.
Location
State MN
County Carver
Zoning Residential-Single Family
Rooms
Basement Drain Tiled, Egress Window(s), Finished, Full
Dining Room Breakfast Bar, Breakfast Area, Eat In Kitchen, Informal Dining Room, Separate/Formal Dining Room
Interior
Heating Forced Air
Cooling Central Air
Fireplaces Number 4
Fireplaces Type Amusement Room, Family Room, Gas, Living Room, Primary Bedroom, Wood Burning
Fireplace Yes
Appliance Central Vacuum, Cooktop, Dishwasher, Disposal, Double Oven, Dryer, Exhaust Fan, Humidifier, Microwave, Refrigerator, Wall Oven, Washer, Water Softener Owned
Exterior
Parking Features Attached Garage
Garage Spaces 3.0
Roof Type Shake
Building
Lot Description Tree Coverage - Medium
Story Two
Foundation 2117
Sewer City Sewer/Connected
Water City Water/Connected
Level or Stories Two
Structure Type Brick/Stone,Fiber Cement
New Construction false
Schools
School District Minnetonka
Others
HOA Fee Include Other
Read Less
Want to know what your home might be worth? Contact us for a FREE valuation!

Our team is ready to help you sell your home for the highest possible price ASAP





