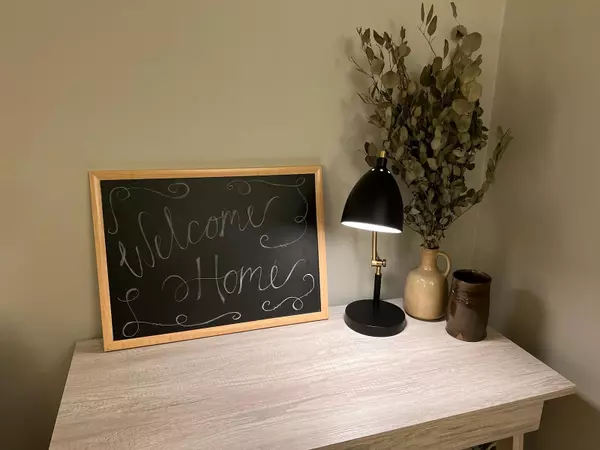$290,000
$289,900
For more information regarding the value of a property, please contact us for a free consultation.
5025 Drew AVE N Brooklyn Center, MN 55429
3 Beds
1 Bath
1,528 SqFt
Key Details
Sold Price $290,000
Property Type Single Family Home
Sub Type Single Family Residence
Listing Status Sold
Purchase Type For Sale
Square Footage 1,528 sqft
Price per Sqft $189
Subdivision Twin Lake Woods 2Nd Add
MLS Listing ID 6432119
Sold Date 11/16/23
Bedrooms 3
Full Baths 1
Year Built 1955
Annual Tax Amount $3,560
Tax Year 2023
Contingent None
Lot Size 10,018 Sqft
Acres 0.23
Lot Dimensions 75x135
Property Sub-Type Single Family Residence
Property Description
5025 Drew Like New! On the corner of Convenience and Carefree Comfort. Nestled away with no neighbors across the street, yet minutes from Shopping, Bus, or Commute! Brand New Roof, Siding, Gutters, Driveway, Deck, Front Railing, Lighting, and Decor. New Chic Paint, Properly Primed both Inside and Out, including All Trim and White Woodwork!! Mature Trees and a Huge Back Yard for Entertaining and Games. Just a small area needs fencing for a Fully Fenced Back Yard. Gleaming New Shine on Hardwood Floors in LR, Hall, 2 Main Floor BRs. Wood Laminate in Kitchen and Dining Room. Newer Carpet in Upper and Lower Levels. The updated Bathroom has Subway and Design Tile in Tub; Large Format Porcelain Floor. Giant Family Room with New Barnwood Wall. An Egress Window at one end would make it easy to Frame a 4th BR. Bonus Office Rm. HGTV all the way! See Photo Descriptions. Only a Career Change makes this Fabulous Home Available. Quick Close Preferred. Lender Letter Required with Purchase Agreemnt
Location
State MN
County Hennepin
Zoning Residential-Single Family
Rooms
Basement Block, Egress Window(s), Finished, Partial, Storage Space
Dining Room Separate/Formal Dining Room
Interior
Heating Forced Air
Cooling Central Air
Fireplaces Number 1
Fireplaces Type Living Room, Wood Burning
Fireplace Yes
Appliance Dishwasher, Dryer, Gas Water Heater, Microwave, Range, Refrigerator, Washer
Exterior
Parking Features Detached, Asphalt, Concrete, Insulated Garage
Garage Spaces 2.0
Fence Chain Link, Wood
Pool None
Roof Type Age 8 Years or Less,Asphalt
Building
Lot Description Public Transit (w/in 6 blks), Tree Coverage - Light
Story One and One Half
Foundation 888
Sewer City Sewer/Connected
Water City Water/Connected
Level or Stories One and One Half
Structure Type Vinyl Siding,Wood Siding
New Construction false
Schools
School District Robbinsdale
Read Less
Want to know what your home might be worth? Contact us for a FREE valuation!

Our team is ready to help you sell your home for the highest possible price ASAP





