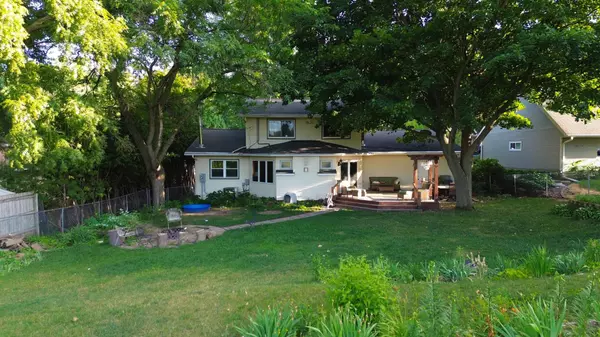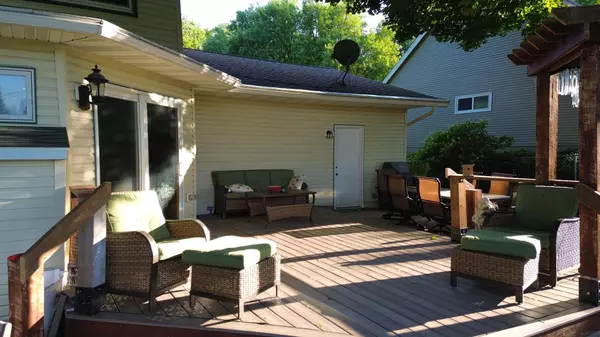$335,000
$339,600
1.4%For more information regarding the value of a property, please contact us for a free consultation.
3911 Manorwoods DR NW Rochester, MN 55901
4 Beds
4 Baths
2,592 SqFt
Key Details
Sold Price $335,000
Property Type Single Family Home
Sub Type Single Family Residence
Listing Status Sold
Purchase Type For Sale
Square Footage 2,592 sqft
Price per Sqft $129
Subdivision Manor Woods 1St-Torrens
MLS Listing ID 6397746
Sold Date 11/17/23
Bedrooms 4
Full Baths 3
Half Baths 1
Year Built 1977
Annual Tax Amount $4,136
Tax Year 2023
Contingent None
Lot Size 0.320 Acres
Acres 0.32
Lot Dimensions irregular
Property Sub-Type Single Family Residence
Property Description
Back on the market due to buyer financing falling through. Come check out this great home today!
Scenic feel just two miles from downtown Rochester with a yard that backs up to Judd Park and weekly sightings of deer, hummingbirds and cardinals. The butterfly garden's prairie flowers create a natural privacy fence in a yard bursting with succulents, peonies, irises, lilies, geraniums and more! Conveniently located along the city bus line and within a mile of Hwy 14. Whether you want to cozy up in the fireside room after a day of sledding just outside the back door or watch the fireworks from the same hill in the summer, this 4 bedroom 2.5 bath is sure to feel like home. It also boasts a newer composite deck and pergola, sheltered front porch, large windows and tons of unexpected storage! Come see it today!
Location
State MN
County Olmsted
Zoning Residential-Single Family
Rooms
Basement Finished
Dining Room Separate/Formal Dining Room
Interior
Heating Baseboard, Hot Water
Cooling Central Air
Fireplaces Number 1
Fireplaces Type Gas
Fireplace Yes
Exterior
Parking Features Attached Garage
Garage Spaces 2.0
Fence Chain Link
Building
Lot Description Public Transit (w/in 6 blks), Property Adjoins Public Land, Tree Coverage - Medium
Story Two
Foundation 1100
Sewer City Sewer/Connected
Water City Water/Connected
Level or Stories Two
Structure Type Metal Siding
New Construction false
Schools
Elementary Schools Harriet Bishop
Middle Schools John Adams
High Schools John Marshall
School District Rochester
Read Less
Want to know what your home might be worth? Contact us for a FREE valuation!

Our team is ready to help you sell your home for the highest possible price ASAP





