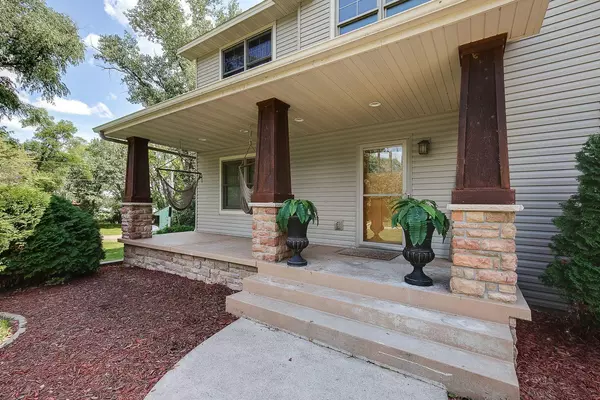$500,000
$499,900
For more information regarding the value of a property, please contact us for a free consultation.
15960 224th AVE NW Elk River, MN 55330
4 Beds
4 Baths
3,235 SqFt
Key Details
Sold Price $500,000
Property Type Single Family Home
Sub Type Single Family Residence
Listing Status Sold
Purchase Type For Sale
Square Footage 3,235 sqft
Price per Sqft $154
Subdivision Second Birch Lake Beach
MLS Listing ID 6413274
Sold Date 11/17/23
Bedrooms 4
Full Baths 3
Half Baths 1
Year Built 2004
Annual Tax Amount $5,142
Tax Year 2023
Contingent None
Lot Size 0.570 Acres
Acres 0.57
Lot Dimensions 120x255x120x255
Property Description
Stunning 1 owner two-story built by Ziegler Custom Homes is located just steps away from beautiful Birch Lake! Enjoy the peace and quiet of feeling like you're up north with the convenience of living near amenities. This 4 bdrm, 4 bath home greets you with an amazing front porch where you can enjoy your morning coffee & catch some lake views. The flex room off the foyer offers a spot for an office or additional TV room & the living room will keep you cozy with its gas fireplace with stone surround & custom built-in cabinets. The kitchen boasts SS appliances, a walk-in pantry & plenty of cabinet space. Upstairs has 3 spacious bedrooms including a primary's suite with a private bathroom with a separate tub & shower and walk-in closet. Enjoy 1 more bedroom & bath downstairs in the fully finished walk-out basement, a theater room & built-in bar. The heated pole building offers great office options, toy storage or workout space! Put this one on your list of must sees!
Location
State MN
County Sherburne
Zoning Residential-Single Family
Body of Water Birch
Rooms
Basement Egress Window(s), Finished, Full, Walkout
Dining Room Breakfast Bar, Kitchen/Dining Room
Interior
Heating Forced Air
Cooling Central Air
Fireplaces Number 1
Fireplaces Type Living Room
Fireplace Yes
Appliance Dishwasher, Dryer, Range, Refrigerator, Stainless Steel Appliances, Washer
Exterior
Parking Features Attached Garage, Detached, Asphalt, Heated Garage
Garage Spaces 3.0
Pool None
Waterfront Description Lake View
Roof Type Age Over 8 Years
Building
Lot Description Tree Coverage - Medium
Story Two
Foundation 1037
Sewer Private Sewer
Water Private
Level or Stories Two
Structure Type Brick/Stone,Vinyl Siding
New Construction false
Schools
School District Elk River
Read Less
Want to know what your home might be worth? Contact us for a FREE valuation!

Our team is ready to help you sell your home for the highest possible price ASAP






