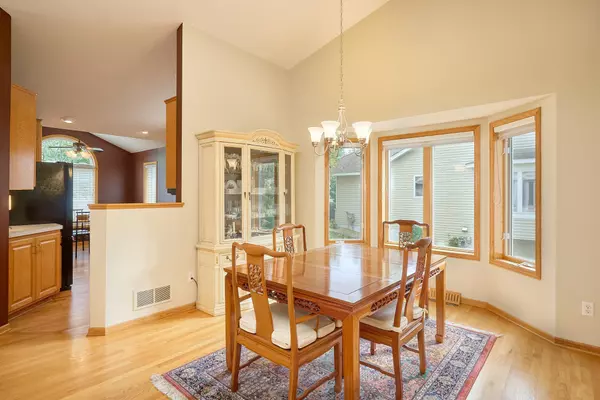$425,000
$424,900
For more information regarding the value of a property, please contact us for a free consultation.
4027 Alpine AVE Vadnais Heights, MN 55127
3 Beds
3 Baths
2,536 SqFt
Key Details
Sold Price $425,000
Property Type Townhouse
Sub Type Townhouse Side x Side
Listing Status Sold
Purchase Type For Sale
Square Footage 2,536 sqft
Price per Sqft $167
Subdivision Davidsons 6Th Add, Cic 338
MLS Listing ID 6438746
Sold Date 11/17/23
Bedrooms 3
Full Baths 2
Half Baths 1
HOA Fees $316/qua
Year Built 1997
Annual Tax Amount $4,392
Tax Year 2023
Contingent None
Lot Size 3,049 Sqft
Acres 0.07
Lot Dimensions 47x61
Property Sub-Type Townhouse Side x Side
Property Description
Rare opportunity to purchase this well maintained home in a wonderful association! Amazing one level living in super location with beautiful, back view from private porch and deck! Main level has versatile kitchen with breakfast nook, dining area that is open to the living room complete with gas fireplace, 4 season porch with in floor heat that connects to back deck, full primary bedroom with private bath and huge walk-in closet, a 2nd bedroom that easily converts to an office or study, plus a half bath. Gleaming hardwood throughout main level. Lower level has new carpet, a large family room that is ready for your wet bar ideas, a 3rd bedroom with a huge walk-in closet, a full bath, an oversized laundry plus 2 storage rooms. The back yard is so very private and can be enjoyed either on the upper deck or lower patio. And the location cannot be beat!
Take a true Virtual Tour today!
Location
State MN
County Ramsey
Zoning Residential-Multi-Family
Rooms
Basement Daylight/Lookout Windows, Drainage System, Egress Window(s), Finished, Full, Storage Space, Walkout
Dining Room Breakfast Area, Eat In Kitchen, Informal Dining Room, Kitchen/Dining Room, Living/Dining Room
Interior
Heating Baseboard, Fireplace(s), Radiant Floor
Cooling Central Air
Fireplaces Number 1
Fireplaces Type Gas, Living Room
Fireplace Yes
Appliance Central Vacuum, Dishwasher, Dryer, Humidifier, Gas Water Heater, Microwave, Range, Refrigerator, Stainless Steel Appliances, Washer, Water Softener Owned
Exterior
Parking Features Attached Garage, Asphalt, Garage Door Opener, Insulated Garage
Garage Spaces 2.0
Pool None
Roof Type Asphalt,Pitched
Building
Lot Description Tree Coverage - Medium
Story One
Foundation 1608
Sewer City Sewer/Connected
Water City Water/Connected
Level or Stories One
Structure Type Brick Veneer,Vinyl Siding
New Construction false
Schools
School District White Bear Lake
Others
HOA Fee Include Hazard Insurance,Lawn Care,Maintenance Grounds,Trash,Snow Removal
Restrictions Architecture Committee,Mandatory Owners Assoc,Rentals not Permitted,Pets - Cats Allowed,Pets - Dogs Allowed,Pets - Number Limit
Read Less
Want to know what your home might be worth? Contact us for a FREE valuation!

Our team is ready to help you sell your home for the highest possible price ASAP





