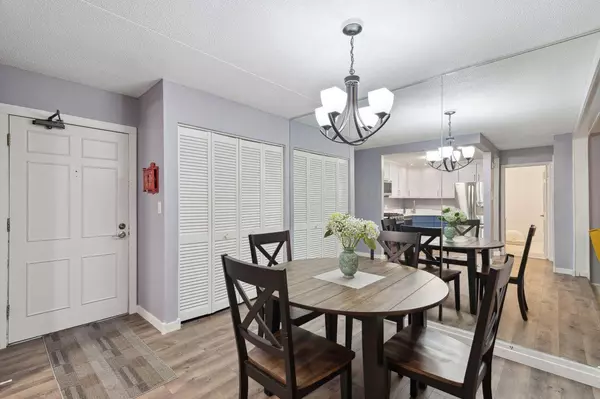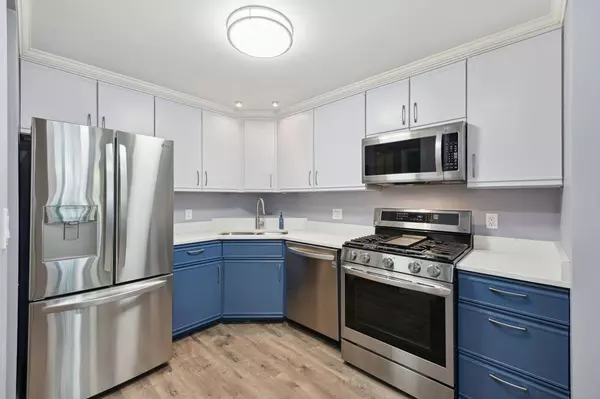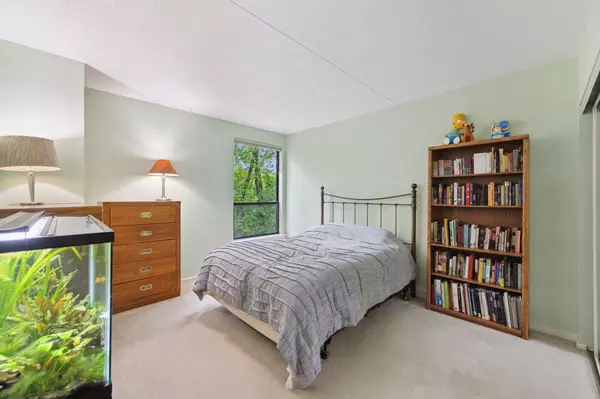$148,000
$154,900
4.5%For more information regarding the value of a property, please contact us for a free consultation.
6730 Vernon AVE S #213 Edina, MN 55436
1 Bed
1 Bath
720 SqFt
Key Details
Sold Price $148,000
Property Type Condo
Sub Type High Rise
Listing Status Sold
Purchase Type For Sale
Square Footage 720 sqft
Price per Sqft $205
Subdivision Condo 0496 Fountain Woods Ii
MLS Listing ID 6411209
Sold Date 11/17/23
Bedrooms 1
Full Baths 1
HOA Fees $482/mo
Year Built 1972
Annual Tax Amount $1,154
Tax Year 2023
Contingent None
Lot Size 6.610 Acres
Acres 6.61
Property Sub-Type High Rise
Property Description
Stunning Condo in Edina, MN. Welcome to this exquisite 1-bedroom, 1 full bath with private deck overlooking the woods located in the highly sought-after neighborhood of Edina, MN.
The unit features new stainless steel appliances and quartz countertops that complement the painted walls & cabinets. With the updated hardwood floors in the kitchen & dining room, this area provides a backdrop for any decor.
Association grants access to shared amenities. Enjoy year-round recreation with indoor/outdoor pools, sauna, a tennis court, party room & an exercise room. Laundry facilities & storage unit in the hall ensure convenience. Underground heated garage #24 & plenty of guest parking. The association dues cover a range of services, including heat, air-conditioning, cable, lawn care, snow removal, hazard insurance, sanitation, water/sewer, and building exterior maintenance. With these amenities taken care of, you can relish a truly carefree lifestyle. Cash & financing options are acceptable.
Location
State MN
County Hennepin
Zoning Residential-Single Family
Rooms
Family Room Amusement/Party Room, Community Room, Exercise Room, Other
Basement None
Dining Room Informal Dining Room, Kitchen/Dining Room
Interior
Heating Forced Air
Cooling Central Air
Fireplace No
Appliance Dishwasher, Disposal, Exhaust Fan, Freezer, Microwave, Range, Refrigerator, Stainless Steel Appliances
Exterior
Parking Features Assigned, Asphalt, Shared Driveway, Floor Drain, Garage Door Opener, Heated Garage, More Parking Onsite for Fee, Underground, Open
Garage Spaces 1.0
Fence None
Pool Below Ground, Heated, Indoor, Outdoor Pool, Shared
Roof Type Flat
Building
Lot Description Tree Coverage - Medium
Story One
Foundation 720
Sewer City Sewer/Connected
Water City Water/Connected
Level or Stories One
Structure Type Brick/Stone
New Construction false
Schools
School District Hopkins
Others
HOA Fee Include Air Conditioning,Maintenance Structure,Cable TV,Controlled Access,Electricity,Gas,Hazard Insurance,Heating,Lawn Care,Maintenance Grounds,Professional Mgmt,Trash,Security,Shared Amenities,Snow Removal,Water
Restrictions Mandatory Owners Assoc,Other Bldg Restrictions,Pets - Cats Allowed
Read Less
Want to know what your home might be worth? Contact us for a FREE valuation!

Our team is ready to help you sell your home for the highest possible price ASAP





