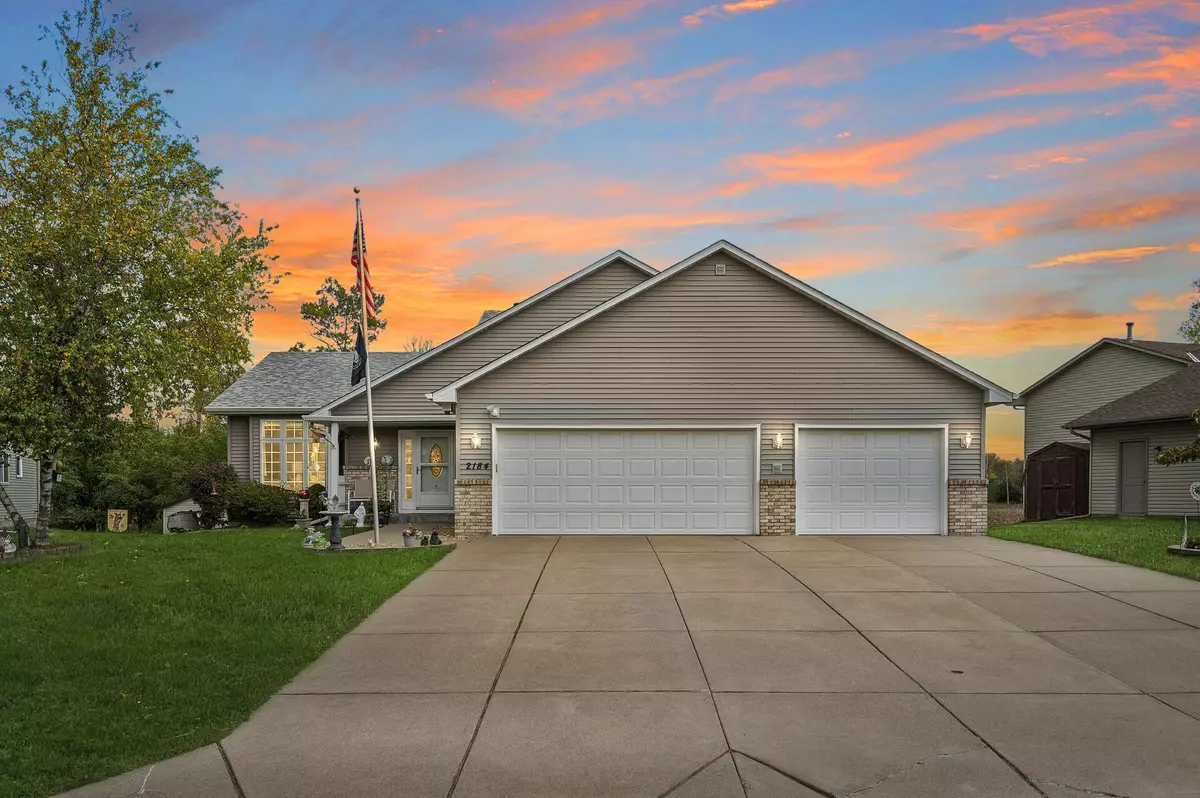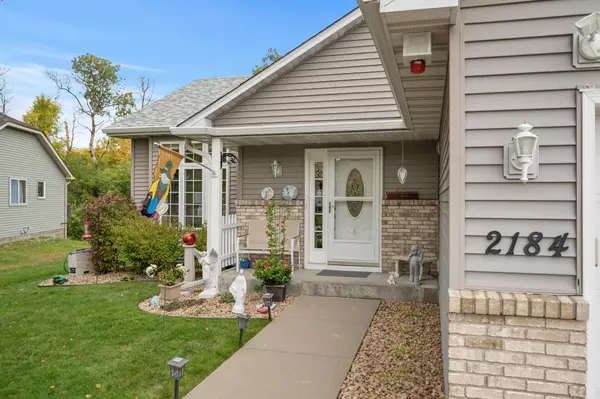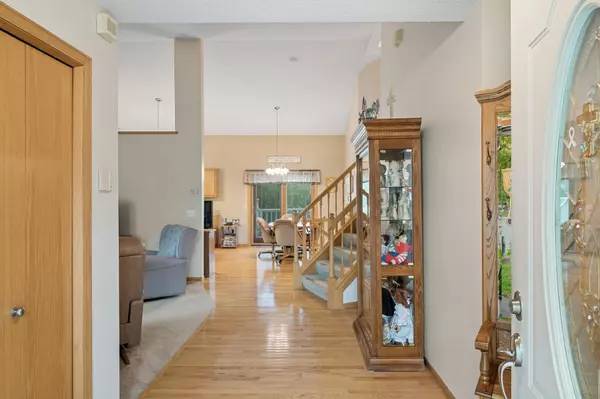$399,900
$399,900
For more information regarding the value of a property, please contact us for a free consultation.
2184 Grafton AVE N Oakdale, MN 55128
4 Beds
3 Baths
1,817 SqFt
Key Details
Sold Price $399,900
Property Type Single Family Home
Sub Type Single Family Residence
Listing Status Sold
Purchase Type For Sale
Square Footage 1,817 sqft
Price per Sqft $220
Subdivision Granada Hill
MLS Listing ID 6441520
Sold Date 11/30/23
Bedrooms 4
Full Baths 1
Half Baths 1
Three Quarter Bath 1
Year Built 1995
Annual Tax Amount $4,109
Tax Year 2023
Contingent None
Lot Size 10,018 Sqft
Acres 0.23
Lot Dimensions 89 x 129 x 68 x 123
Property Sub-Type Single Family Residence
Property Description
This terrific three level home is located in a quiet cul-de-sac with privacy overlooking wetlands. Meticulously maintained by the original owners, the layout lends itself to the ease of everyday living, as well as entertaining. Enjoy sunsets from the deck or cozy up for a movie night in the family room. You'll be sure to feel right at home! Move-in ready and waiting for a owner to make their memories!
Location
State MN
County Washington
Zoning Residential-Single Family
Rooms
Basement Daylight/Lookout Windows, Drain Tiled, Finished, Sump Pump, Walkout
Dining Room Kitchen/Dining Room
Interior
Heating Forced Air
Cooling Central Air
Fireplaces Type Family Room
Fireplace No
Appliance Dishwasher, Disposal, Dryer, Exhaust Fan, Microwave, Range, Refrigerator, Washer, Water Softener Owned
Exterior
Parking Features Attached Garage, Concrete, Garage Door Opener, Heated Garage
Garage Spaces 3.0
Roof Type Age 8 Years or Less,Asphalt
Building
Lot Description Tree Coverage - Light
Story Three Level Split
Foundation 1325
Sewer City Sewer/Connected
Water City Water/Connected
Level or Stories Three Level Split
Structure Type Brick/Stone,Metal Siding,Vinyl Siding
New Construction false
Schools
School District North St Paul-Maplewood
Read Less
Want to know what your home might be worth? Contact us for a FREE valuation!

Our team is ready to help you sell your home for the highest possible price ASAP





