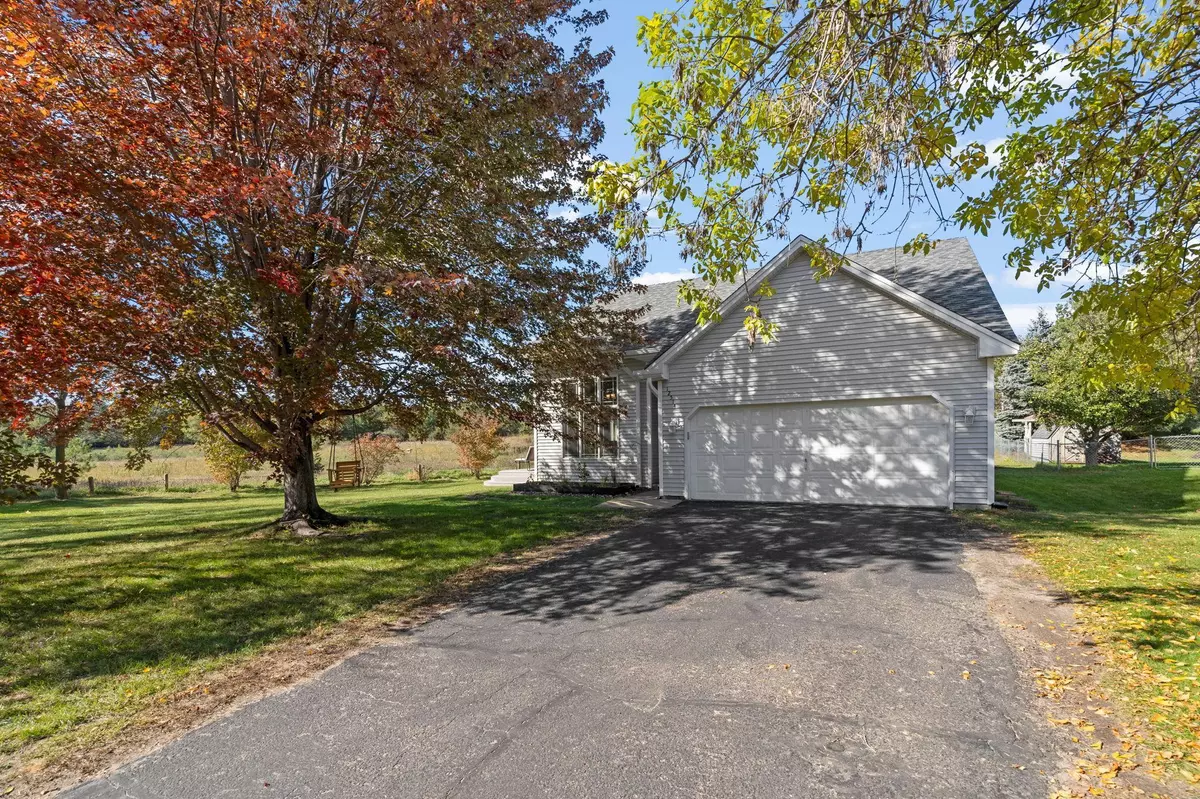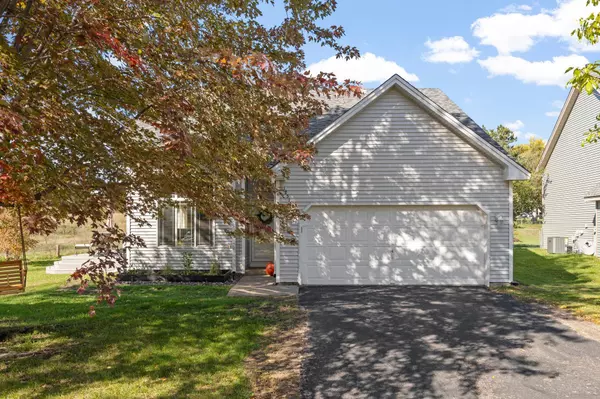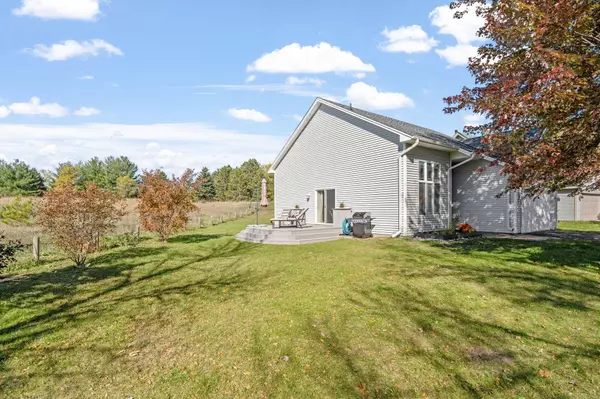$345,000
$349,900
1.4%For more information regarding the value of a property, please contact us for a free consultation.
12514 Flintwood ST NW Coon Rapids, MN 55448
4 Beds
2 Baths
1,532 SqFt
Key Details
Sold Price $345,000
Property Type Single Family Home
Sub Type Single Family Residence
Listing Status Sold
Purchase Type For Sale
Square Footage 1,532 sqft
Price per Sqft $225
Subdivision Oakwood Park
MLS Listing ID 6444956
Sold Date 12/04/23
Bedrooms 4
Full Baths 1
Three Quarter Bath 1
HOA Fees $28/qua
Year Built 1988
Annual Tax Amount $2,658
Tax Year 2023
Contingent None
Lot Size 10,890 Sqft
Acres 0.25
Lot Dimensions 153x240x149
Property Description
This charming home is the one you have been waiting for with its prime location, updates throughout and fabulous curb appeal! Welcomed by vaulted ceilings and an abundance of natural light from large windows, you will get a spacious yet cozy vibe as you enter. Updated flooring throughout main and upper level. Updated kitchen with new SS refrigerator, beautiful cabinets and quartz counters plus a breakfast bar. Upper level offers fabulous living area overlooking main level, primary bedroom with walk in closet and walkthru bathroom. Full bathroom includes marble counter, tile surround and new toilet. Lower level includes 2 additional bedrooms, 3/4 bathroom, additional living space and huge crawl space for all of your storage needs. Maintenance free decking with views of the incredible 1600 acre Bunker Hill Regional Park with trails, golfing, Bunker Beach and more! Open Houses Friday 10/20, Saturday 10/21 and Sunday 10/22 from 11-1pm! Come check it out for yourself!
Location
State MN
County Anoka
Zoning Residential-Single Family
Rooms
Basement Block, Crawl Space, Daylight/Lookout Windows, Drain Tiled, Egress Window(s), Finished
Dining Room Breakfast Bar, Informal Dining Room, Kitchen/Dining Room
Interior
Heating Forced Air
Cooling Central Air
Fireplace No
Appliance Dishwasher, Disposal, Dryer, Gas Water Heater, Microwave, Range, Refrigerator, Washer
Exterior
Parking Features Attached Garage, Asphalt, Electric, Garage Door Opener, Insulated Garage
Garage Spaces 2.0
Roof Type Age 8 Years or Less,Architectural Shingle,Asphalt,Pitched
Building
Lot Description Corner Lot, Irregular Lot, Property Adjoins Public Land, Tree Coverage - Light
Story Three Level Split
Foundation 988
Sewer City Sewer/Connected
Water City Water/Connected
Level or Stories Three Level Split
Structure Type Vinyl Siding
New Construction false
Schools
School District Anoka-Hennepin
Others
HOA Fee Include Other,Recreation Facility,Shared Amenities
Restrictions Mandatory Owners Assoc
Read Less
Want to know what your home might be worth? Contact us for a FREE valuation!

Our team is ready to help you sell your home for the highest possible price ASAP





