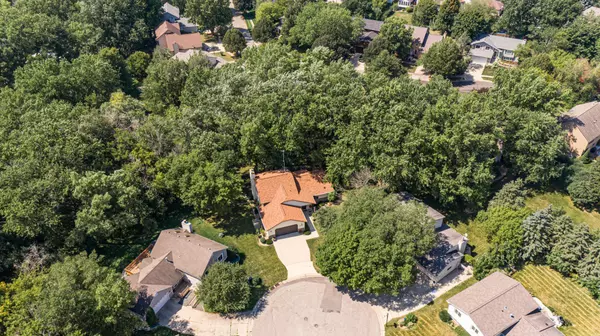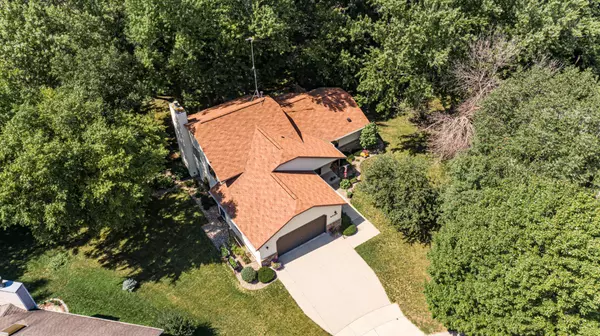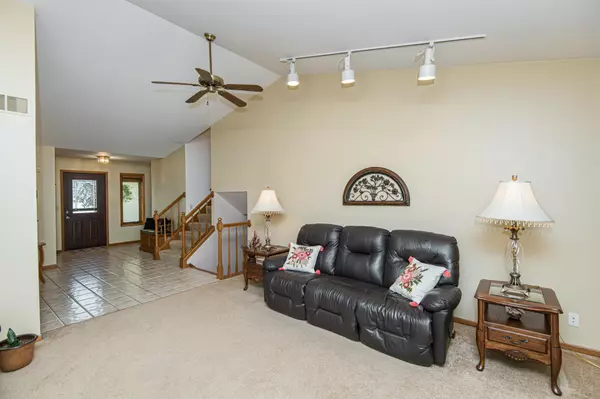$361,900
$364,900
0.8%For more information regarding the value of a property, please contact us for a free consultation.
4040 Huntington LN NW Rochester, MN 55901
4 Beds
3 Baths
2,324 SqFt
Key Details
Sold Price $361,900
Property Type Single Family Home
Sub Type Single Family Residence
Listing Status Sold
Purchase Type For Sale
Square Footage 2,324 sqft
Price per Sqft $155
Subdivision North Park
MLS Listing ID 6422442
Sold Date 12/05/23
Bedrooms 4
Full Baths 2
Three Quarter Bath 1
Year Built 1988
Annual Tax Amount $4,170
Tax Year 2022
Contingent None
Lot Size 0.310 Acres
Acres 0.31
Lot Dimensions 88x100x97x17x25
Property Description
Impeccable custom built multi-level home in a tranquil neighborhood with mature trees at the end of a cul-de-sac. Located near playground with a large playset, a park with a ball diamond, fishing pond and access to the Douglas Trail bike path. Close to Monkey Junction indoor play space, shopping and restaurants, it is also on a major bus route with easy access to major highways. The main level boasts an oversized ceramic tile entryway with a vaulted living room that looks out to the backyard trees. There is also an eat in kitchen and formal dining room with sliding doors to the composite deck. The third level has a large family room with a fireplace, bedroom and bathroom. Sliding glass doors open to a ground level patio. The fourth level is unfinished, but has an egress window, and a 2nd washer/dryer hookup. This is a 761 square foot area with so much potential! There are dual sump pumps with a back up battery system, along with a new 50 gal water heater. Roof installed in 2009
Location
State MN
County Olmsted
Zoning Residential-Single Family
Rooms
Basement Drain Tiled, 8 ft+ Pour, Egress Window(s), Full, Concrete, Posts, Storage Space, Unfinished
Dining Room Living/Dining Room
Interior
Heating Forced Air, Zoned
Cooling Central Air, Zoned
Fireplaces Number 1
Fireplaces Type Decorative, Family Room, Gas
Fireplace Yes
Appliance Central Vacuum, Cooktop, Dishwasher, Disposal, Dryer, Electric Water Heater, Exhaust Fan, Microwave, Range, Refrigerator, Washer
Exterior
Parking Features Attached Garage, Concrete, Insulated Garage, Storage
Garage Spaces 2.0
Pool None
Roof Type Age Over 8 Years,Asphalt
Building
Lot Description Irregular Lot, Tree Coverage - Medium
Story One and One Half
Foundation 1584
Sewer City Sewer/Connected
Water City Water/Connected
Level or Stories One and One Half
Structure Type Brick/Stone,Steel Siding
New Construction false
Schools
Elementary Schools George Gibbs
Middle Schools Dakota
High Schools John Marshall
School District Rochester
Read Less
Want to know what your home might be worth? Contact us for a FREE valuation!

Our team is ready to help you sell your home for the highest possible price ASAP






