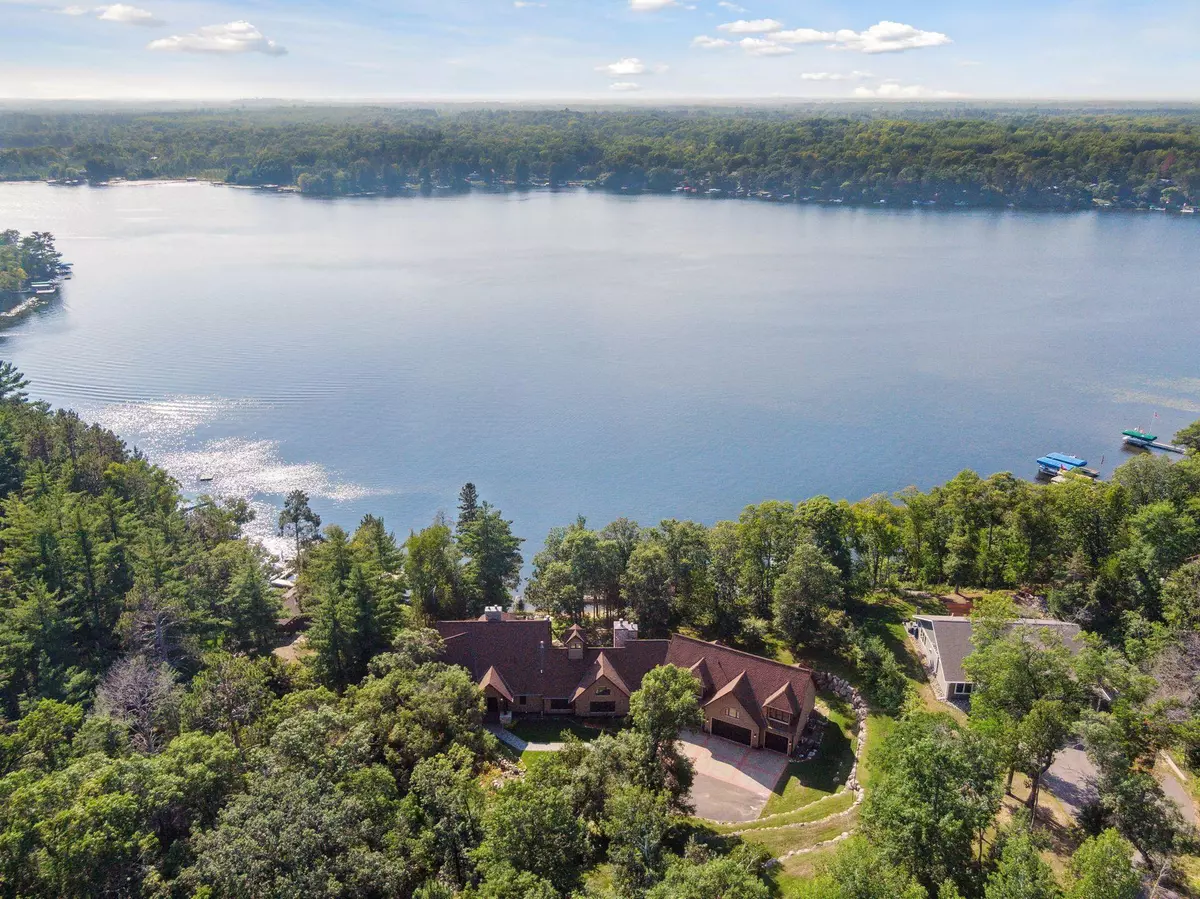$2,200,000
$2,400,000
8.3%For more information regarding the value of a property, please contact us for a free consultation.
7465 Upper Roy Lake RD Lake Shore, MN 56468
6 Beds
6 Baths
6,758 SqFt
Key Details
Sold Price $2,200,000
Property Type Single Family Home
Sub Type Single Family Residence
Listing Status Sold
Purchase Type For Sale
Square Footage 6,758 sqft
Price per Sqft $325
Subdivision Farrs Gull Lake Add
MLS Listing ID 6409483
Sold Date 12/11/23
Bedrooms 6
Full Baths 4
Half Baths 1
Three Quarter Bath 1
Year Built 1999
Annual Tax Amount $13,380
Tax Year 2023
Contingent None
Lot Size 2.950 Acres
Acres 2.95
Lot Dimensions 223x596x220x581
Property Description
Start building lake memories on the shores of Upper Gull on the premier Gull Lake Chain. This is your chance to own a piece of paradise on 3 acres, 223 feet of sandy lakeshore with pristine waters, west facing sunsets, and breathtaking panoramic lake views. As you drive down the tree lined entrance, you will be greeted by a fully refreshed and repainted exterior. This stunning custom built 6 bedroom, 6 bathroom home is loaded with charm and character at every turn. Reclaimed wood, live edge beams, and rough sawn flooring combined with modern lighting and refined touches make this home absolutely stunning from top to bottom. The layout welcomes visitors with a separate guest wing complete with a kitchenette offering total privacy. Gather together in the amusement room, screened porch, patio, deck, or continue the evening at the beach fire pit for the full Up North experience. Need more space? A full lot behind the main house is prepped and ready for another garage or guest house.
Location
State MN
County Cass
Zoning Residential-Single Family
Body of Water Upper Gull
Lake Name Gull
Rooms
Basement Block, Finished, Full, Sump Pump, Walkout
Dining Room Eat In Kitchen, Informal Dining Room
Interior
Heating Forced Air
Cooling Central Air, Zoned
Fireplaces Number 4
Fireplaces Type Two Sided, Family Room, Gas, Living Room, Other, Stone, Wood Burning
Fireplace Yes
Appliance Air-To-Air Exchanger, Dishwasher, Dryer, Humidifier, Gas Water Heater, Range, Refrigerator, Washer, Water Softener Owned
Exterior
Parking Features Attached Garage, Garage Door Opener, Heated Garage
Garage Spaces 4.0
Waterfront Description Lake Front
View Panoramic, West
Roof Type Age Over 8 Years,Asphalt
Road Frontage No
Building
Lot Description Tree Coverage - Medium
Story One and One Half
Foundation 4662
Sewer Private Sewer, Septic System Compliant - Yes, Tank with Drainage Field
Water Submersible - 4 Inch, Private, Well
Level or Stories One and One Half
Structure Type Brick/Stone,Cedar
New Construction false
Schools
School District Pequot Lakes
Read Less
Want to know what your home might be worth? Contact us for a FREE valuation!

Our team is ready to help you sell your home for the highest possible price ASAP





