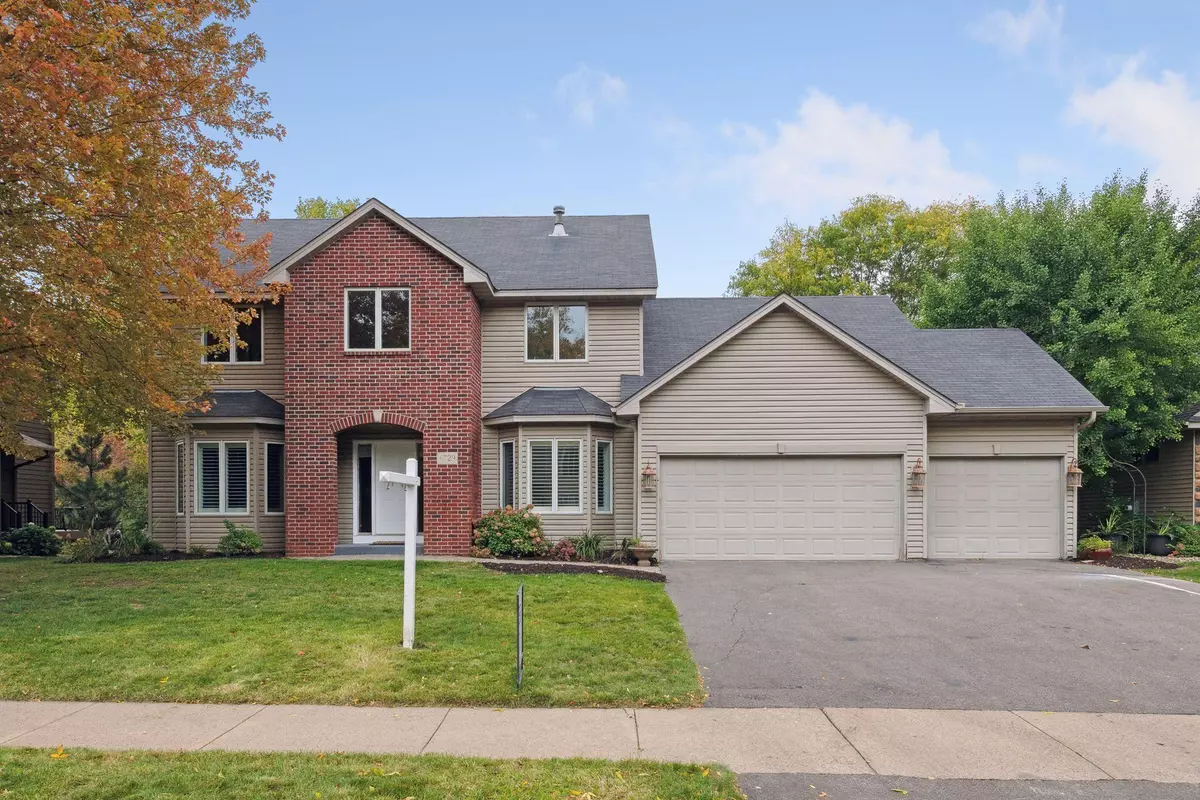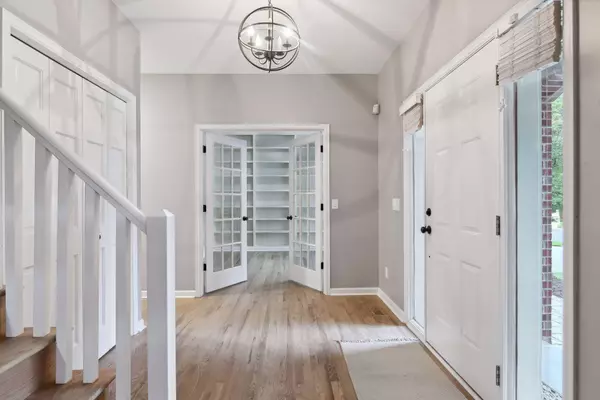$670,000
$669,000
0.1%For more information regarding the value of a property, please contact us for a free consultation.
6729 Harlan DR Eden Prairie, MN 55346
5 Beds
4 Baths
3,748 SqFt
Key Details
Sold Price $670,000
Property Type Single Family Home
Sub Type Single Family Residence
Listing Status Sold
Purchase Type For Sale
Square Footage 3,748 sqft
Price per Sqft $178
Subdivision Bent Creek Woods 2Nd Add
MLS Listing ID 6447620
Sold Date 12/18/23
Bedrooms 5
Full Baths 2
Half Baths 1
Three Quarter Bath 1
Year Built 1997
Annual Tax Amount $6,906
Tax Year 2023
Contingent None
Lot Size 0.270 Acres
Acres 0.27
Lot Dimensions 80x137x83x159
Property Description
Fabulous interior renovation! This is a must see! Gorgeous refinished oak hardwood floors throughout the main floor and second floor. All new white kitchen cabinetry with contrasting dark center island. Stylish new counter tops. Freshly painted walls and trim. Extensive recessed lighting in the main floor and lower level. Main floor family room anchored by a beautiful gas fireplace and built ins around it. Main floor office with a beautiful wall of bookshelves. Four generous bedrooms upstairs including oversized primary suite with walk in closet and beautiful full bath. Walk out lower level is perfect for teen getaway or in-law suite with a bedroom, ¾ bathroom, gorgeous new kitchenette and large living space. LRT Trail running from Hopkins to Chaska is right out the back yard.
Location
State MN
County Hennepin
Zoning Residential-Single Family
Rooms
Basement Drain Tiled, Egress Window(s), Finished, Full, Sump Pump, Walkout
Dining Room Informal Dining Room, Separate/Formal Dining Room
Interior
Heating Forced Air
Cooling Central Air
Fireplaces Number 1
Fireplaces Type Family Room, Gas
Fireplace Yes
Appliance Dishwasher, Disposal, Dryer, Exhaust Fan, Gas Water Heater, Microwave, Range, Refrigerator, Washer
Exterior
Parking Features Attached Garage
Garage Spaces 3.0
Building
Story Two
Foundation 1456
Sewer City Sewer/Connected
Water City Water/Connected
Level or Stories Two
Structure Type Vinyl Siding
New Construction false
Schools
School District Eden Prairie
Read Less
Want to know what your home might be worth? Contact us for a FREE valuation!

Our team is ready to help you sell your home for the highest possible price ASAP





