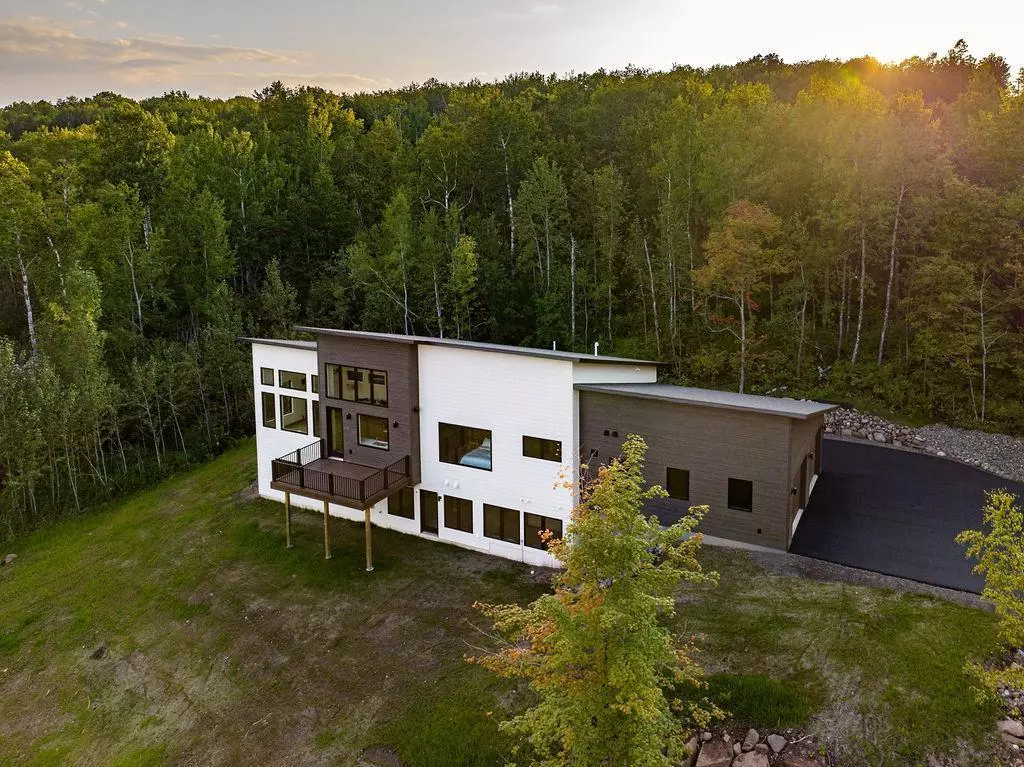$922,500
$989,900
6.8%For more information regarding the value of a property, please contact us for a free consultation.
814 Pleasant View DR Duluth, MN 55803
3 Beds
3 Baths
3,364 SqFt
Key Details
Sold Price $922,500
Property Type Single Family Home
Sub Type Single Family Residence
Listing Status Sold
Purchase Type For Sale
Square Footage 3,364 sqft
Price per Sqft $274
Subdivision Greysolon Farms 1St Div Of Duluth
MLS Listing ID 6430270
Sold Date 12/20/23
Bedrooms 3
Full Baths 2
Half Baths 1
Year Built 2023
Annual Tax Amount $542
Tax Year 2023
Contingent None
Lot Size 0.980 Acres
Acres 0.98
Lot Dimensions 213x200
Property Sub-Type Single Family Residence
Property Description
Lake Superior views! This stunning 3+ bed, 3 bathroom Bruckelmyer Brothers home has the contemporary design you've been looking for, built with the quality you expect from this premier builder. The main level has an open floor plan with vaulted ceilings and architectural details that work together, creating an airy atmosphere. Enjoy the large master bedroom with large windows to watch the sunset and rise over the lake as you lay cozy in your bed. The lower level features two additional bedrooms, a full bath, an office space, and a massive rec room - perfect for entertaining guests! Step out onto the large deck to enjoy a cup of coffee and take in breathtaking panoramic views of nature's beauty! With just under an acre of private land, this home offers amazing opportunities for outdoor activities while being in close proximity to city conveniences.
Location
State MN
County St. Louis
Zoning Residential-Single Family
Rooms
Basement Full
Dining Room Eat In Kitchen, Kitchen/Dining Room, Living/Dining Room
Interior
Heating Forced Air
Cooling Central Air
Fireplaces Number 1
Fireplace Yes
Appliance Dishwasher, Dryer, Microwave, Range, Refrigerator, Washer
Exterior
Parking Features Attached Garage, Asphalt
Garage Spaces 2.0
Building
Story More Than 2 Stories
Foundation 1861
Sewer Private Sewer
Water Private
Level or Stories More Than 2 Stories
Structure Type Stucco,Wood Siding
New Construction true
Schools
School District Duluth
Read Less
Want to know what your home might be worth? Contact us for a FREE valuation!

Our team is ready to help you sell your home for the highest possible price ASAP





