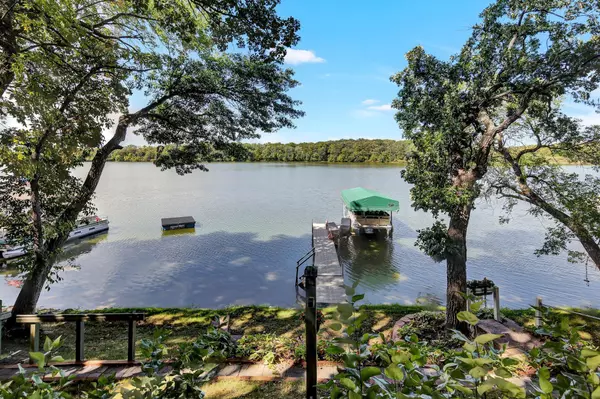$568,500
$579,500
1.9%For more information regarding the value of a property, please contact us for a free consultation.
5338 114th AVE Clear Lake, MN 55319
3 Beds
2 Baths
1,995 SqFt
Key Details
Sold Price $568,500
Property Type Single Family Home
Sub Type Single Family Residence
Listing Status Sold
Purchase Type For Sale
Square Footage 1,995 sqft
Price per Sqft $284
Subdivision Hi-Lo Park
MLS Listing ID 6430421
Sold Date 12/18/23
Bedrooms 3
Full Baths 1
Three Quarter Bath 1
Year Built 1998
Annual Tax Amount $3,177
Tax Year 2023
Contingent None
Lot Size 0.850 Acres
Acres 0.85
Lot Dimensions 101x323x100x327
Property Description
Wonderful rambler located on Rush Lake with hard-to-find 100' of sandy lakeshore! Enjoy swimming off the dock, bring your lake toys! This home is elevated just enough to have an amazing lake view for enjoying the sunsets. Plenty of room with an extra large lot, 2 garages, plus storage sheds. You'll be greeted with a charming porch, once inside there's a wonderful lake views, with an open concept floor plan on main level & vaulted ceilings. Walkout lower level leads to an awesome patio for entertaining. Spend the cool fall nights enjoying a bonfire. This home is beautifully landscaped and has a gorgeous perennial garden, & 2 decks overlooking the lake. But wait, that's not all! There is an additional outbuilding that makes into a mini bar, all set up w/ electricity that also looks over the lake! Watching the games on TV while listening the loons, what a more perfect way to spend a MN night? This home is sure to check all the boxes. Dock and boat lift negotiable. Come and see!
Location
State MN
County Sherburne
Zoning Residential-Single Family
Body of Water Rush
Rooms
Basement Daylight/Lookout Windows, Finished, Full, Storage Space, Walkout
Dining Room Kitchen/Dining Room, Living/Dining Room
Interior
Heating Forced Air
Cooling Central Air
Fireplaces Number 2
Fireplaces Type Electric, Family Room, Gas, Living Room
Fireplace Yes
Appliance Dishwasher, Dryer, Range, Refrigerator, Stainless Steel Appliances, Washer
Exterior
Parking Features Attached Garage, Detached, Gravel
Garage Spaces 3.0
Waterfront Description Lake Front
View Lake, Panoramic, West
Road Frontage No
Building
Lot Description Tree Coverage - Medium
Story One
Foundation 1155
Sewer Septic System Compliant - Yes
Water Well
Level or Stories One
Structure Type Vinyl Siding
New Construction false
Schools
School District St. Cloud
Read Less
Want to know what your home might be worth? Contact us for a FREE valuation!

Our team is ready to help you sell your home for the highest possible price ASAP






