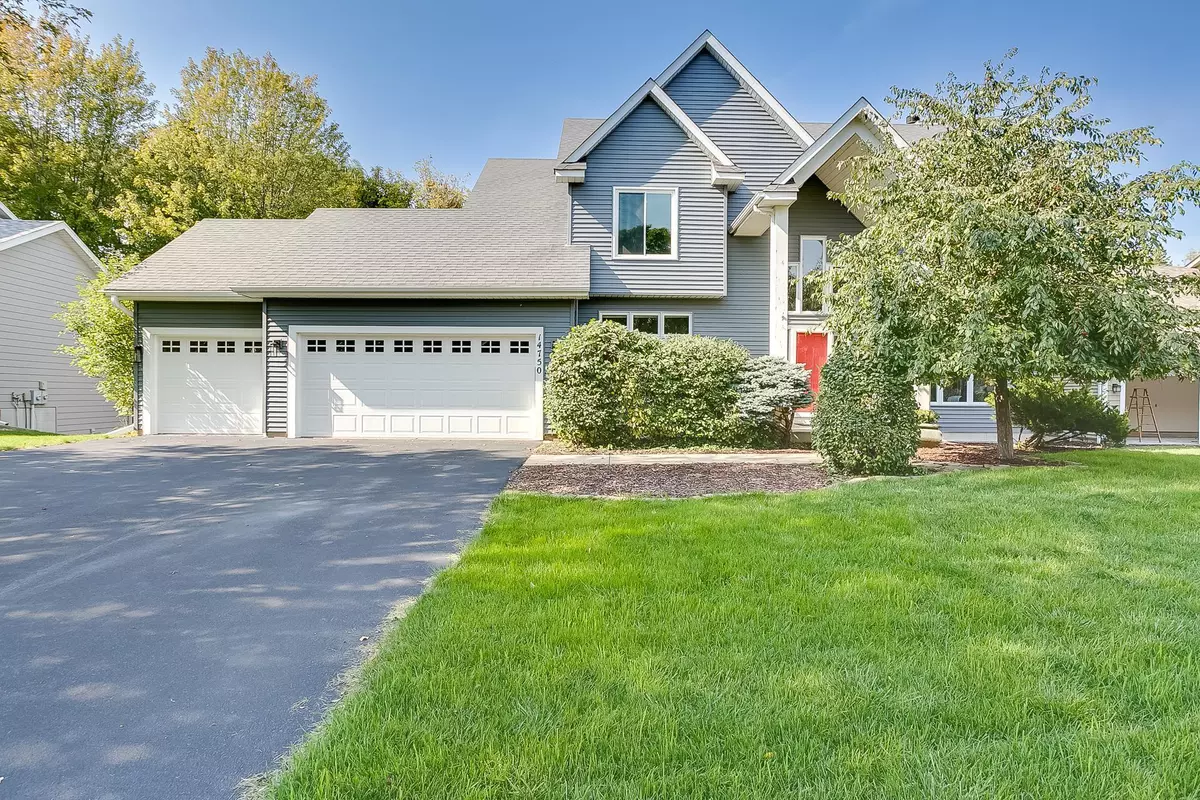$530,000
$530,000
For more information regarding the value of a property, please contact us for a free consultation.
14750 River Run CT Savage, MN 55378
4 Beds
4 Baths
3,526 SqFt
Key Details
Sold Price $530,000
Property Type Single Family Home
Sub Type Single Family Residence
Listing Status Sold
Purchase Type For Sale
Square Footage 3,526 sqft
Price per Sqft $150
Subdivision River Run Ii
MLS Listing ID 6427469
Sold Date 12/19/23
Bedrooms 4
Full Baths 2
Half Baths 1
Three Quarter Bath 1
Year Built 1992
Annual Tax Amount $5,698
Tax Year 2023
Contingent None
Lot Size 0.440 Acres
Acres 0.44
Lot Dimensions 227x83
Property Description
This is the home you have been waiting for! A true 2-story with all 3 floors finished, located on a quiet cul-de-sac with wooded back yard. Walk into the bright foyer with vaulted ceiling. The main level features a gourmet kitchen, living room and family room, formal and informal dining spaces, plus main level laundry and quarter bath. Walk out to the huge deck and screened-in porch. The lower level is amazing! Wet bar, double sided fireplace, surround sound, three-quarter bath and multiple entertaining spaces. Walk out to the paver patio and down to the private wooded lot. The second level boasts 4 large bedrooms. The primary suite has walk-in closet and full luxury bath. This is a well-maintained home - new furnace 2021, water heater 2020, ac 2020, siding 202… see supplements for more! Schedule a showing an make this your home!
Location
State MN
County Scott
Zoning Residential-Single Family
Rooms
Basement Finished, Full, Sump Pump, Walkout
Dining Room Breakfast Bar, Breakfast Area, Separate/Formal Dining Room
Interior
Heating Forced Air
Cooling Central Air
Fireplaces Number 2
Fireplaces Type Two Sided, Family Room, Gas
Fireplace Yes
Appliance Dishwasher, Disposal, Dryer, Range, Refrigerator, Tankless Water Heater, Washer
Exterior
Parking Features Attached Garage
Garage Spaces 3.0
Roof Type Age 8 Years or Less
Building
Lot Description Tree Coverage - Medium
Story Two
Foundation 1310
Sewer City Sewer/Connected
Water City Water/Connected
Level or Stories Two
Structure Type Fiber Cement
New Construction false
Schools
School District Burnsville-Eagan-Savage
Read Less
Want to know what your home might be worth? Contact us for a FREE valuation!

Our team is ready to help you sell your home for the highest possible price ASAP






