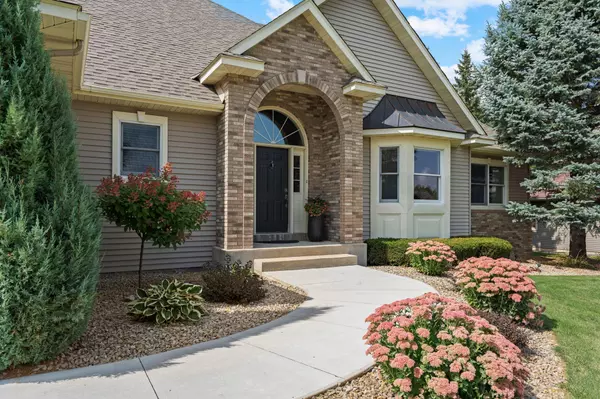$535,000
$545,000
1.8%For more information regarding the value of a property, please contact us for a free consultation.
1910 Woodcrest DR NE Owatonna, MN 55060
4 Beds
3 Baths
4,097 SqFt
Key Details
Sold Price $535,000
Property Type Single Family Home
Sub Type Single Family Residence
Listing Status Sold
Purchase Type For Sale
Square Footage 4,097 sqft
Price per Sqft $130
Subdivision Maple Creek Estates Add
MLS Listing ID 6439077
Sold Date 12/22/23
Bedrooms 4
Full Baths 3
Year Built 2002
Annual Tax Amount $7,386
Tax Year 2023
Contingent None
Lot Size 0.460 Acres
Acres 0.46
Lot Dimensions 129.75x129.75
Property Description
Welcome to this exquisite ranch-style home, a true masterpiece of quality craftsmanship, boasting 4,097 square feet of finished living space. The remodeled kitchen features high-quality appliances, granite countertops, and an abundance of cabinet space. The kitchen flows seamlessly into the vaulted-ceiling living room creating an airy and inviting atmosphere. The spacious master suite is a true retreat, boasting an ensuite bathroom and a walk-in closet. Three additional bedrooms offer ample space for family, guests, or a home office. Lower level has natural light, thanks to daylight windows, making it an ideal family room. It also includes a versatile bonus room that currently is a home gym. Enjoy evenings in the spacious screened in porch or on the deck. The outdoor space is perfect for hosting gatherings. The tree-lined backyard provides privacy and a sense of serenity, creating a retreat-like atmosphere. Make it yours today and experience modern living at its finest!
Location
State MN
County Steele
Zoning Residential-Single Family
Rooms
Basement Block, Daylight/Lookout Windows, Finished, Full, Storage Space, Sump Pump
Dining Room Eat In Kitchen, Informal Dining Room
Interior
Heating Forced Air
Cooling Central Air
Fireplaces Number 2
Fireplaces Type Family Room, Gas, Living Room
Fireplace Yes
Appliance Cooktop, Dishwasher, Disposal, Dryer, Gas Water Heater, Microwave, Refrigerator, Wall Oven, Washer, Water Softener Owned
Exterior
Parking Features Attached Garage, Concrete, Floor Drain, Garage Door Opener
Garage Spaces 3.0
Roof Type Asphalt
Building
Lot Description Tree Coverage - Medium
Story One
Foundation 2313
Sewer City Sewer/Connected
Water City Water/Connected
Level or Stories One
Structure Type Brick/Stone,Metal Siding
New Construction false
Schools
School District Owatonna
Read Less
Want to know what your home might be worth? Contact us for a FREE valuation!

Our team is ready to help you sell your home for the highest possible price ASAP





