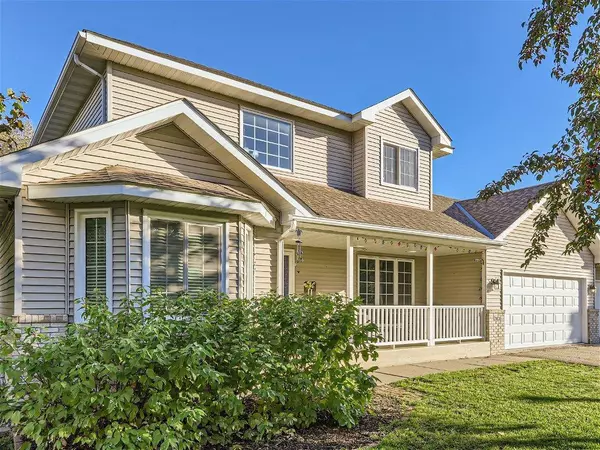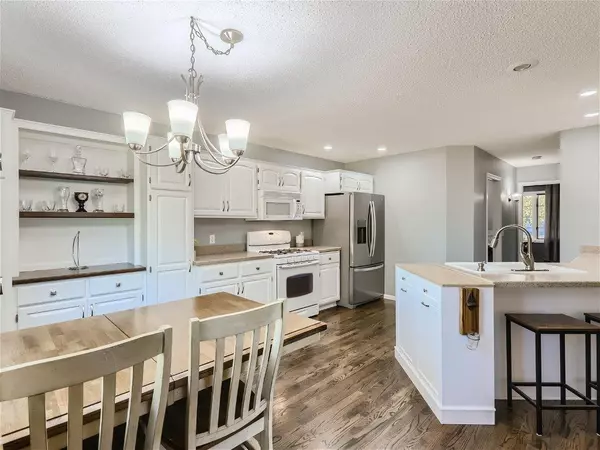$419,200
$425,000
1.4%For more information regarding the value of a property, please contact us for a free consultation.
2101 10th Street CIR NE Buffalo, MN 55313
6 Beds
4 Baths
2,936 SqFt
Key Details
Sold Price $419,200
Property Type Single Family Home
Sub Type Single Family Residence
Listing Status Sold
Purchase Type For Sale
Square Footage 2,936 sqft
Price per Sqft $142
Subdivision East Land Estates
MLS Listing ID 6448878
Sold Date 12/27/23
Bedrooms 6
Full Baths 2
Half Baths 1
Three Quarter Bath 1
Year Built 1998
Annual Tax Amount $4,420
Tax Year 2023
Contingent None
Lot Size 0.280 Acres
Acres 0.28
Lot Dimensions 100x123
Property Description
One of a kind home w/ gorgeous two story foyer!If you are looking for a home with all kinds of flex rooms to fit your style,look no further.Great kit w/breakfast peninsula and a ton of cabinet space.Main level laundry and half bath.Kitchen walks out to a large deck w/ incl gazebo.Room for everyone incl 6 bedrooms,1 on the main level being used as a home office.Spacious Owners Suite w/private bath incl soaking tub,separate shower,dual sinks and 12x5 walk in closet.There are two other bedrooms plus a full bath on this level.Lower level has two more bedrooms.One is so large that it could easily be another Family Room should you need the space.Additionally, 3/4 bath. Need a work out or extra space?Partial finished work out space and all kinds of storage.Brand new privacy fence and fire pit installed in 2023 making this a complete backyard oasis.New roof in 2021.Sellers rave about the great neighbors and love the walking trails just out the door.Steps from high school and the park.
Location
State MN
County Wright
Zoning Residential-Single Family
Rooms
Basement Daylight/Lookout Windows, Finished, Full, Storage Space, Sump Pump
Dining Room Breakfast Area, Eat In Kitchen
Interior
Heating Forced Air
Cooling Central Air
Fireplaces Number 1
Fireplaces Type Family Room, Gas
Fireplace Yes
Appliance Dishwasher, Disposal, Dryer, Microwave, Range, Refrigerator, Washer, Water Softener Owned
Exterior
Parking Features Attached Garage, Garage Door Opener
Garage Spaces 3.0
Fence Full, Privacy, Wood
Roof Type Age 8 Years or Less
Building
Lot Description Tree Coverage - Medium
Story Two
Foundation 1135
Sewer City Sewer/Connected
Water City Water/Connected
Level or Stories Two
Structure Type Brick/Stone,Vinyl Siding
New Construction false
Schools
School District Buffalo-Hanover-Montrose
Read Less
Want to know what your home might be worth? Contact us for a FREE valuation!

Our team is ready to help you sell your home for the highest possible price ASAP





