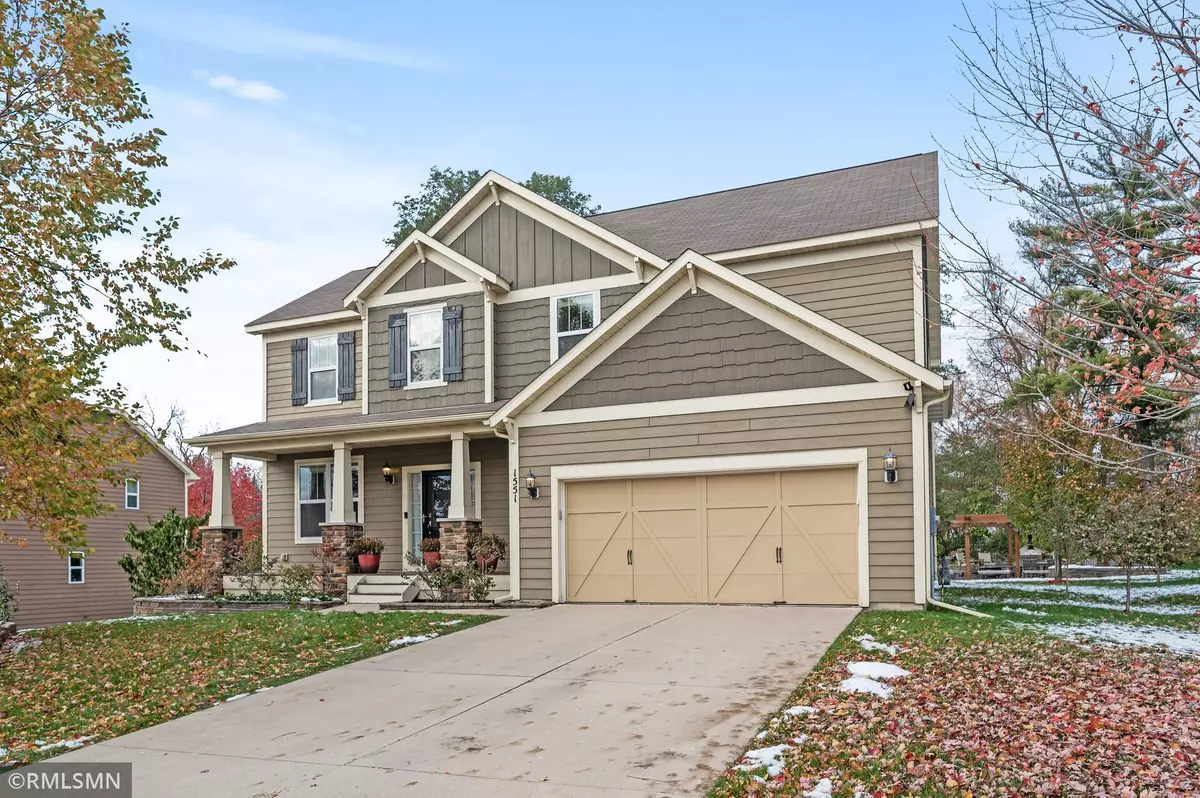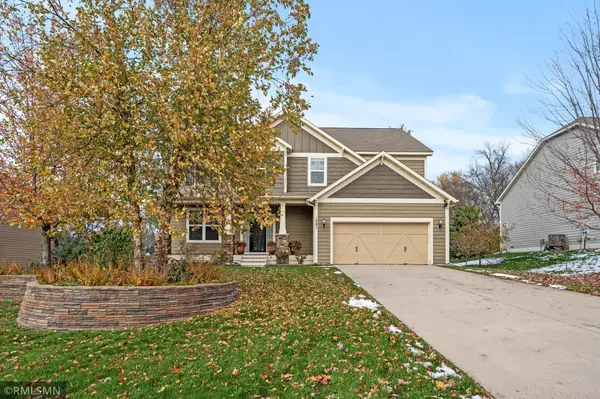$770,000
$799,999
3.7%For more information regarding the value of a property, please contact us for a free consultation.
1551 Keithson DR Arden Hills, MN 55112
6 Beds
4 Baths
3,657 SqFt
Key Details
Sold Price $770,000
Property Type Single Family Home
Sub Type Single Family Residence
Listing Status Sold
Purchase Type For Sale
Square Footage 3,657 sqft
Price per Sqft $210
Subdivision Fox Ridge
MLS Listing ID 6455913
Sold Date 12/29/23
Bedrooms 6
Full Baths 3
Half Baths 1
HOA Fees $20/ann
Year Built 2012
Annual Tax Amount $8,240
Tax Year 2023
Contingent None
Lot Size 0.320 Acres
Acres 0.32
Lot Dimensions 96x145
Property Sub-Type Single Family Residence
Property Description
Check out the 3D Virtual Tour!
Welcome to this beautiful 6 bed/4 bath home on a large lot nestled within a cozy neighborhood in Arden Hills. Main level offers an open kitchen/living/dining room equipped with: wood flooring, mahogany cabinets, granite countertops; an office, second office/craft room, laundry room, 1/2 bathroom and entry out to a large private screened in porch with automated screens. Upper level boasts 5 bedS, 3 with walk-in closets, primary en-suite bathroom and walk-in closet and an additional full bathroom. Finished basement level features a full bathroom, a 6th/guest bedroom, family room perfect for a theater or movie room, exercise room and lots of storage. Garage also provides ample storage space with built-in shelving. Outside is perfect for entertaining with the large 3 seasons porch, beautiful patio with pizza oven and pergola, apple & pear trees fruit gardens and a flat yard for activities! Close to 35W & 694. Come check it out!
Location
State MN
County Ramsey
Zoning Residential-Single Family
Rooms
Basement Drain Tiled, Egress Window(s), Finished, Full, Concrete, Storage Space, Sump Pump
Dining Room Eat In Kitchen, Informal Dining Room, Kitchen/Dining Room, Living/Dining Room
Interior
Heating Forced Air
Cooling Central Air
Fireplaces Number 1
Fireplaces Type Gas, Living Room
Fireplace Yes
Appliance Dishwasher, Disposal, Dryer, Gas Water Heater, Microwave, Range, Refrigerator, Stainless Steel Appliances, Water Softener Owned
Exterior
Parking Features Attached Garage, Concrete, Garage Door Opener, Insulated Garage, Storage
Garage Spaces 2.0
Roof Type Architectural Shingle
Building
Lot Description Tree Coverage - Medium
Story Two
Foundation 1650
Sewer City Sewer/Connected
Water City Water/Connected
Level or Stories Two
Structure Type Engineered Wood,Shake Siding
New Construction false
Schools
School District Mounds View
Others
HOA Fee Include Other,Professional Mgmt
Read Less
Want to know what your home might be worth? Contact us for a FREE valuation!

Our team is ready to help you sell your home for the highest possible price ASAP





