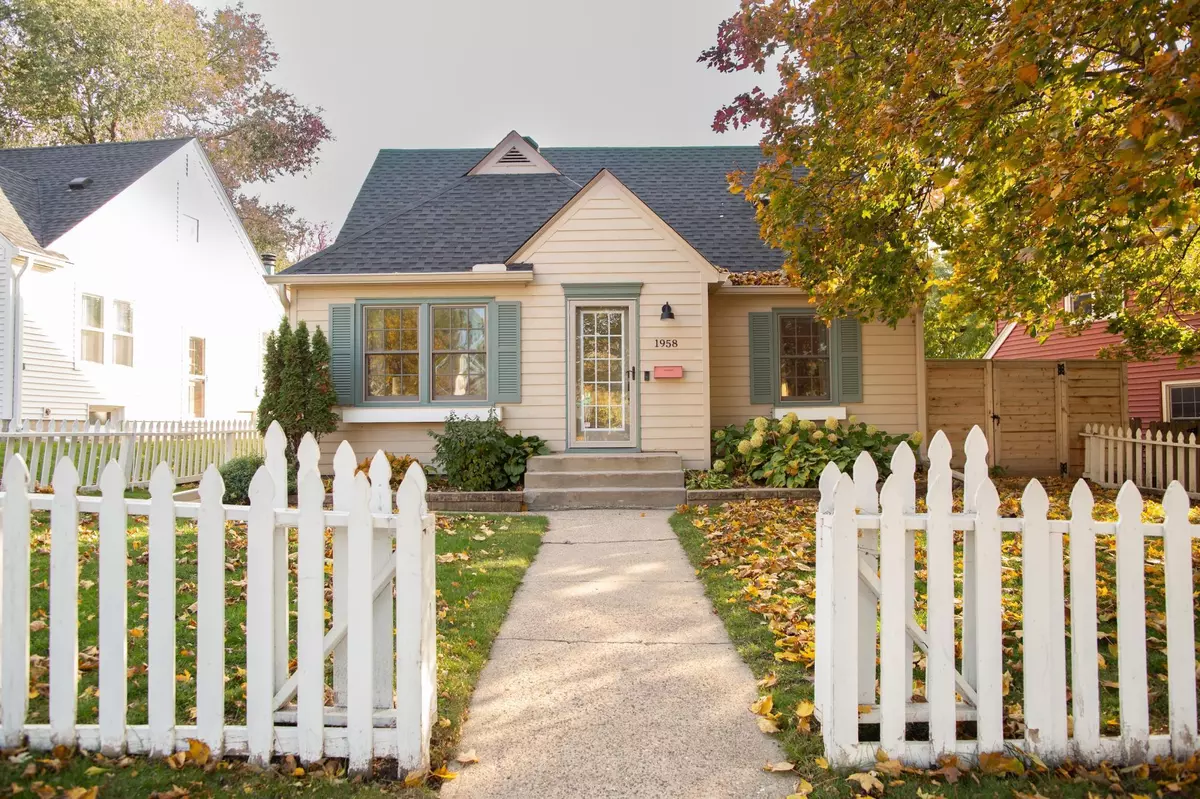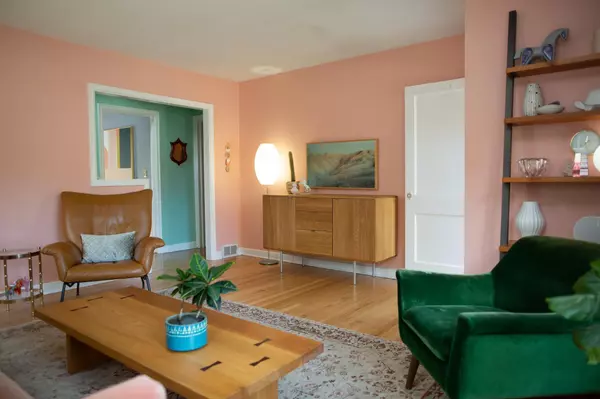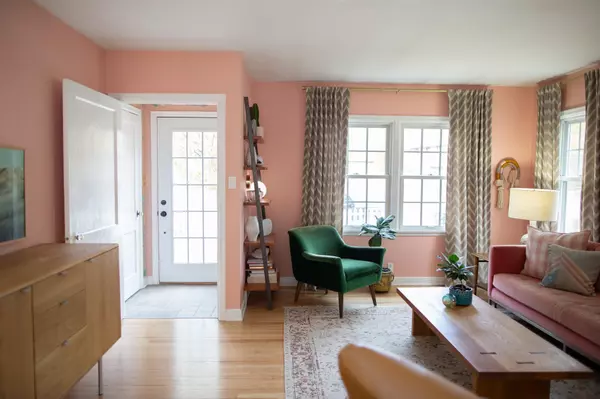$430,000
$430,000
For more information regarding the value of a property, please contact us for a free consultation.
1958 Saunders AVE Saint Paul, MN 55116
3 Beds
2 Baths
1,924 SqFt
Key Details
Sold Price $430,000
Property Type Single Family Home
Sub Type Single Family Residence
Listing Status Sold
Purchase Type For Sale
Square Footage 1,924 sqft
Price per Sqft $223
Subdivision Highview Add
MLS Listing ID 6452389
Sold Date 01/03/24
Bedrooms 3
Full Baths 1
Three Quarter Bath 1
Year Built 1945
Annual Tax Amount $6,328
Tax Year 2023
Contingent None
Lot Size 5,227 Sqft
Acres 0.12
Lot Dimensions 43 x 125
Property Description
Discover a lifestyle of comfort, convenience, & endless entertainment possibilities in this charming Highland
residence. The home boasts a series of impressive updates including Renewal by Andersen Windows & Doors in
2012, a new washer & dryer, oven/stove in 2022, & new dishwasher in 2023. The custom kitchen remodel with
cherry & spalted maple cabinets & Silestone countertops in 2010, provides both style & functionality. The bathroom
remodel in 2018 with Mercury Mosaic Tile adds a touch of luxury to your daily routine. The backyard is your very own
outdoor oasis & received a makeover in 2020, featuring a firepit & speaker system. A new roof in 2023, a cedar fence
installed in 2021, & new gutters with leaf guards in 2020. Short walk away from a Mini-Target, Lunds & an array of
other shops & dining in the area. The New Highland Bridge development is nearby, promising even more
convenience & excitement. Don't miss the opportunity to make this house your home.
Location
State MN
County Ramsey
Zoning Residential-Single Family
Rooms
Basement Finished, Full
Dining Room Informal Dining Room
Interior
Heating Baseboard, Forced Air
Cooling Central Air
Fireplace No
Appliance Dishwasher, Dryer, Humidifier, Microwave, Range, Refrigerator
Exterior
Parking Features Detached, Garage Door Opener
Garage Spaces 1.0
Fence Full, Wood
Roof Type Age 8 Years or Less,Asphalt
Building
Lot Description Public Transit (w/in 6 blks), Tree Coverage - Light
Story One and One Half
Foundation 796
Sewer City Sewer/Connected
Water City Water/Connected
Level or Stories One and One Half
Structure Type Fiber Cement
New Construction false
Schools
School District St. Paul
Read Less
Want to know what your home might be worth? Contact us for a FREE valuation!

Our team is ready to help you sell your home for the highest possible price ASAP






