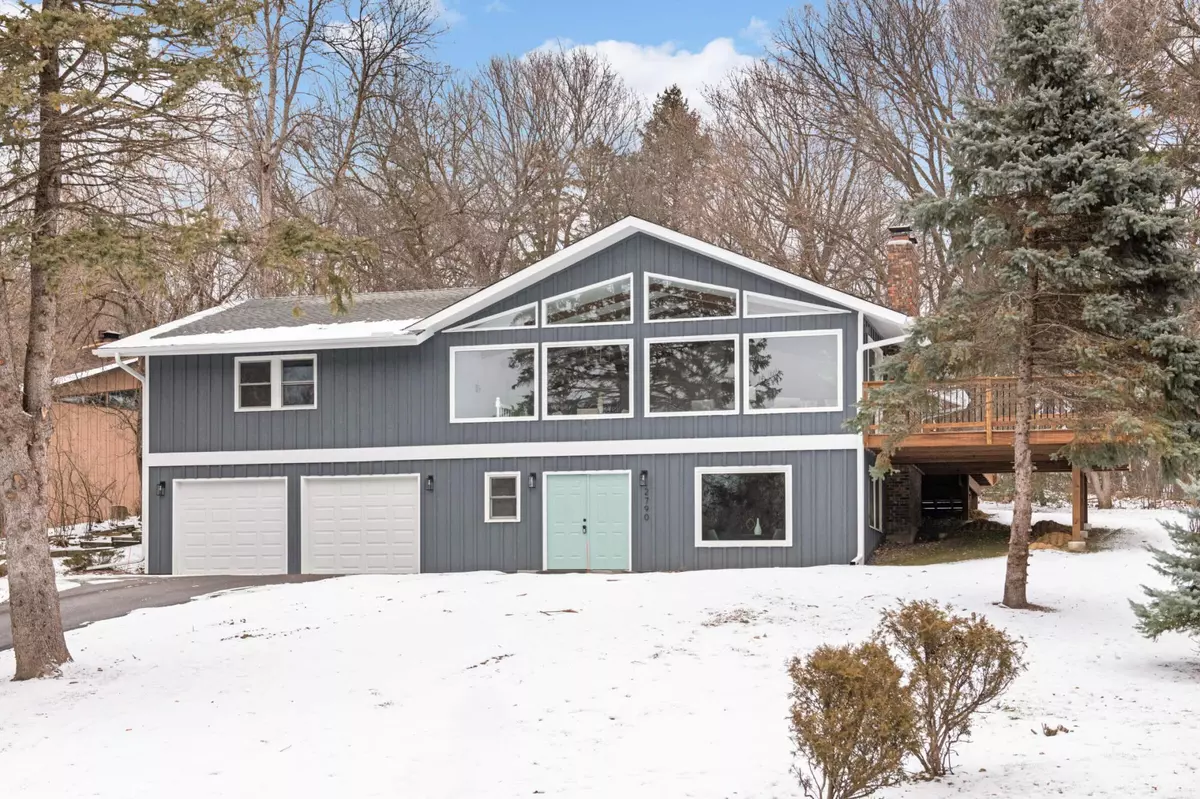$626,000
$625,000
0.2%For more information regarding the value of a property, please contact us for a free consultation.
2790 Lakeside CT Little Canada, MN 55117
4 Beds
3 Baths
2,826 SqFt
Key Details
Sold Price $626,000
Property Type Single Family Home
Sub Type Single Family Residence
Listing Status Sold
Purchase Type For Sale
Square Footage 2,826 sqft
Price per Sqft $221
Subdivision Blomquists Lakeside
MLS Listing ID 6475788
Sold Date 01/23/24
Bedrooms 4
Full Baths 1
Three Quarter Bath 2
Year Built 1973
Annual Tax Amount $4,680
Tax Year 2023
Contingent None
Lot Size 0.540 Acres
Acres 0.54
Lot Dimensions 90x261
Property Description
Completely remodeled contemporary home on a private setting and includes a 40 foot private lot on Lake Gervais. The main floor living space has large vaulted ceilings with floor to ceiling windows. This open concept floorplan has a new maple kitchen with stainless steel appliances, quartz counter tops, large island along with a large buffet of cabinets. There is a wood burning fireplace and a new deck off of the living room. There are four nice sized bedrooms on the main floor. The large primary suite has a walk-in closet and ceramic tiled 3/4 bath. The other main floor bath offers new tile and fixtures. The lower level has a large tiled foyer along with a new 3/4 ceramic tiled bathroom. The lower level family room has new carpet along with another wood burning fireplace. The tuck-under garage is oversized and offers tons of storage space. The backyard is very private and wooded. The home has new light fixtures and flooring throughout along with updated plumbing and electrical.
Location
State MN
County Ramsey
Zoning Residential-Single Family
Body of Water Gervais
Lake Name Phalen
Rooms
Basement Block
Dining Room Eat In Kitchen, Informal Dining Room
Interior
Heating Forced Air, Fireplace(s)
Cooling Central Air
Fireplaces Number 2
Fireplaces Type Family Room, Living Room, Wood Burning
Fireplace Yes
Appliance Dishwasher, Dryer, Exhaust Fan, Microwave, Range, Refrigerator, Stainless Steel Appliances, Washer
Exterior
Parking Features Tuckunder Garage
Garage Spaces 2.0
Waterfront Description Lake Front
Roof Type Age Over 8 Years
Road Frontage Yes
Building
Lot Description Tree Coverage - Medium
Story One
Foundation 1857
Sewer City Sewer/Connected
Water City Water/Connected
Level or Stories One
Structure Type Wood Siding
New Construction false
Schools
School District Roseville
Read Less
Want to know what your home might be worth? Contact us for a FREE valuation!

Our team is ready to help you sell your home for the highest possible price ASAP






