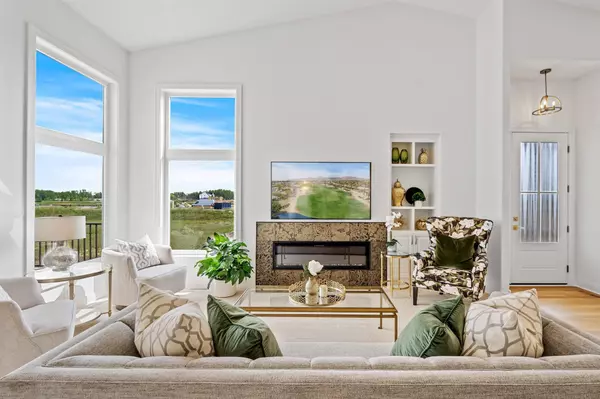$771,140
$771,140
For more information regarding the value of a property, please contact us for a free consultation.
4571 Tovero TRL Medina, MN 55340
3 Beds
3 Baths
3,231 SqFt
Key Details
Sold Price $771,140
Property Type Townhouse
Sub Type Townhouse Side x Side
Listing Status Sold
Purchase Type For Sale
Square Footage 3,231 sqft
Price per Sqft $238
Subdivision Weston Woods Of Medina
MLS Listing ID 6432290
Sold Date 01/18/24
Bedrooms 3
Full Baths 1
Half Baths 1
Three Quarter Bath 1
HOA Fees $259/mo
Year Built 2023
Annual Tax Amount $159
Tax Year 2023
Contingent None
Lot Size 5,227 Sqft
Acres 0.12
Lot Dimensions Common
Property Description
As always, the Weston Woods Townhomes feature extensive use of glass creates an abundance of natural light in these spacious and functional, open and airy, Peoples' Choice and Reggie Award-winning walkout rambler townhomes. Weston Woods amazing new site will only have 33 twin hom buildings on a beautiful 76-acre site. This site includes numerous wetlands, walking and biking trails and an optional fee to use community pool and pickleball court. Homes are 3,200 sq. ft. of luxury including main-level owners' suite and laundry, 14'x14' four-season porch, large center island, quartz countertops, hardwood floors, and three ceramic tile baths. Wide staircase leads to a fully finished walkout lower level with entertainment center, wet bar, fireplace, and covered patio. This new model layout features a center kitchen overlooking the living room and 4 season porch with amazing views of this beautiful new private community! 30 years of building the finest quality main level living townhomes.
Location
State MN
County Hennepin
Community Weston Woods Of Medina
Zoning Residential-Multi-Family
Rooms
Basement Drainage System, 8 ft+ Pour, Finished, Concrete, Walkout
Dining Room Eat In Kitchen, Kitchen/Dining Room, Living/Dining Room
Interior
Heating Forced Air, Zoned
Cooling Central Air, Zoned
Fireplaces Number 2
Fireplaces Type Family Room, Living Room
Fireplace Yes
Appliance Air-To-Air Exchanger, Dishwasher, Disposal, Dryer, Microwave, Range, Refrigerator, Washer
Exterior
Parking Features Attached Garage, Asphalt, Garage Door Opener, Guest Parking
Garage Spaces 2.0
Fence None
Pool Below Ground, Shared
Roof Type Age 8 Years or Less,Asphalt
Building
Lot Description Tree Coverage - Light
Story One
Foundation 1592
Sewer City Sewer/Connected
Water City Water/Connected
Level or Stories One
Structure Type Fiber Cement
New Construction true
Schools
School District Rockford
Others
HOA Fee Include Lawn Care,Maintenance Grounds,Professional Mgmt,Snow Removal
Restrictions Mandatory Owners Assoc,Other Covenants,Pets - Cats Allowed,Pets - Dogs Allowed
Read Less
Want to know what your home might be worth? Contact us for a FREE valuation!

Our team is ready to help you sell your home for the highest possible price ASAP





