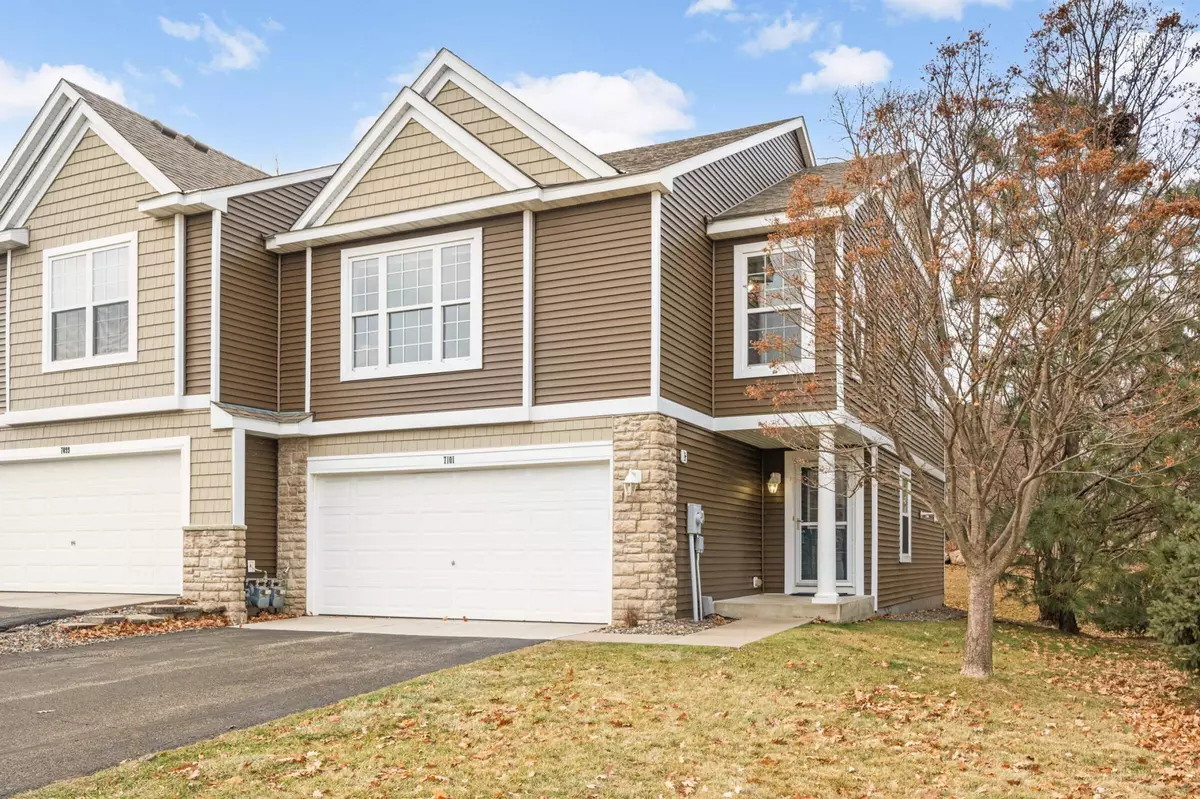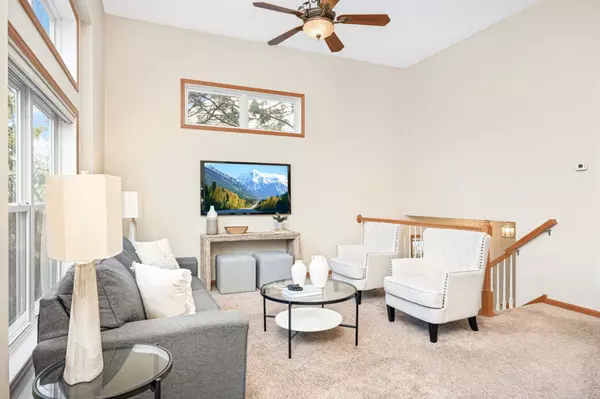$340,000
$329,900
3.1%For more information regarding the value of a property, please contact us for a free consultation.
7101 Peony LN N Maple Grove, MN 55311
3 Beds
2 Baths
1,748 SqFt
Key Details
Sold Price $340,000
Property Type Townhouse
Sub Type Townhouse Side x Side
Listing Status Sold
Purchase Type For Sale
Square Footage 1,748 sqft
Price per Sqft $194
Subdivision Woodland Creek 2Nd Add
MLS Listing ID 6461958
Sold Date 02/02/24
Bedrooms 3
Full Baths 1
Three Quarter Bath 1
HOA Fees $326/mo
Year Built 2005
Annual Tax Amount $3,508
Tax Year 2023
Contingent None
Lot Size 2,178 Sqft
Acres 0.05
Lot Dimensions 31x67
Property Description
Rare opportunity to purchase an END UNIT townhome on one of the best lots in the Woodland Creek development. This move-in ready 3 BR home does not back up to a busy road or another townhouse, but rather a nice tree-lined yard. You will love the open & airy 12' vaulted ceilings in the entertaining area (great room, dining rm & kitchen), and updated kitchen complete w/ ss appls, granite counters, tiled backsplash, under-cabinet lighting & pullout drawers in the cabinets. Great indoor-outdoor entertaining with a deck off the dining rm and stairs down to the back yard, ideal for letting dogs out or kids to play in the yard. Upstairs you will find 2 BRs w/ large walk-thru primary & upper-level laundry rm (not a closet). Lower level features a family rm w/ gas fireplace, which makes an excellent flex rm (TV, office, workout, etc...), the 3rd BR & 3/4 BA. Recent updates: roof, siding, water heater, water softener, flooring, appliances, washer & more! This is a great place to call home!
Location
State MN
County Hennepin
Zoning Residential-Single Family
Rooms
Basement Daylight/Lookout Windows, Drain Tiled, Finished, Sump Pump
Dining Room Breakfast Bar, Informal Dining Room, Kitchen/Dining Room
Interior
Heating Forced Air
Cooling Central Air
Fireplaces Number 1
Fireplaces Type Family Room, Gas
Fireplace Yes
Appliance Dishwasher, Disposal, Dryer, Gas Water Heater, Microwave, Range, Refrigerator, Stainless Steel Appliances, Washer, Water Softener Owned
Exterior
Parking Features Attached Garage, Asphalt, Garage Door Opener
Garage Spaces 2.0
Fence None
Pool None
Roof Type Age 8 Years or Less,Asphalt
Building
Lot Description Tree Coverage - Medium, Underground Utilities
Story Three Level Split
Foundation 1172
Sewer City Sewer/Connected
Water City Water/Connected
Level or Stories Three Level Split
Structure Type Brick/Stone,Vinyl Siding
New Construction false
Schools
School District Osseo
Others
HOA Fee Include Maintenance Structure,Hazard Insurance,Lawn Care,Maintenance Grounds,Professional Mgmt,Trash,Snow Removal
Restrictions Mandatory Owners Assoc,Pets - Cats Allowed,Pets - Dogs Allowed,Pets - Number Limit,Rental Restrictions May Apply
Read Less
Want to know what your home might be worth? Contact us for a FREE valuation!

Our team is ready to help you sell your home for the highest possible price ASAP






