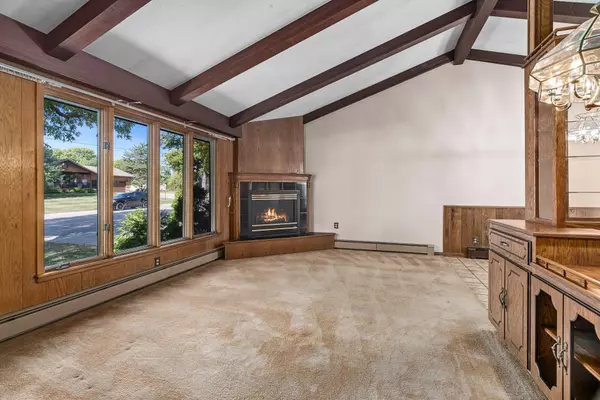$268,000
$269,900
0.7%For more information regarding the value of a property, please contact us for a free consultation.
603 5th ST NE Montgomery, MN 56069
3 Beds
2 Baths
2,663 SqFt
Key Details
Sold Price $268,000
Property Type Single Family Home
Sub Type Single Family Residence
Listing Status Sold
Purchase Type For Sale
Square Footage 2,663 sqft
Price per Sqft $100
MLS Listing ID 6434774
Sold Date 02/12/24
Bedrooms 3
Full Baths 1
Three Quarter Bath 1
Year Built 1962
Annual Tax Amount $3,650
Tax Year 2023
Contingent None
Lot Size 0.330 Acres
Acres 0.33
Lot Dimensions 80x177
Property Description
This is not your ordinary walkout rambler - so much space inside & out! Original owner - you'll love the massive addition which includes a large amusement room with full size wet bar & wood burning fireplace ( or great potential for grand owner's suite) plus an additional lower level second garage/shop! Enjoy a beautiful setting with towering trees and an INCREDIBLE spacious backyard all while being in town. Endless opportunities here - offering a flexible floorplan for all stages of life. 3 fireplaces, vaulted main level living room, 3 bedrooms on main level, main & lower level laundry, potential for 2 more future bedrooms in lower level - just needing egress windows. Versatile second garage/shop (29.5x21) has a side service door & double doors. Many built-ins throughout, jetted tub, leaf guard gutters, concrete driveway. Don't miss out on this RARE find!
Location
State MN
County Le Sueur
Zoning Residential-Single Family
Rooms
Basement Daylight/Lookout Windows, Drain Tiled, Finished, Full, Walkout
Dining Room Living/Dining Room
Interior
Heating Baseboard, Boiler, Forced Air, Hot Water
Cooling Wall Unit(s)
Fireplaces Number 3
Fireplaces Type Amusement Room, Brick, Family Room, Gas, Living Room, Wood Burning
Fireplace Yes
Appliance Central Vacuum, Dishwasher, Disposal, Dryer, Exhaust Fan, Microwave, Range, Refrigerator, Trash Compactor, Wall Oven, Water Softener Owned
Exterior
Parking Features Attached Garage, Concrete, Multiple Garages
Garage Spaces 4.0
Roof Type Age 8 Years or Less,Asphalt,Pitched
Building
Lot Description Tree Coverage - Medium
Story One
Foundation 1886
Sewer City Sewer/Connected
Water City Water/Connected
Level or Stories One
Structure Type Brick/Stone,Wood Siding
New Construction false
Schools
School District Tri-City United
Read Less
Want to know what your home might be worth? Contact us for a FREE valuation!

Our team is ready to help you sell your home for the highest possible price ASAP






