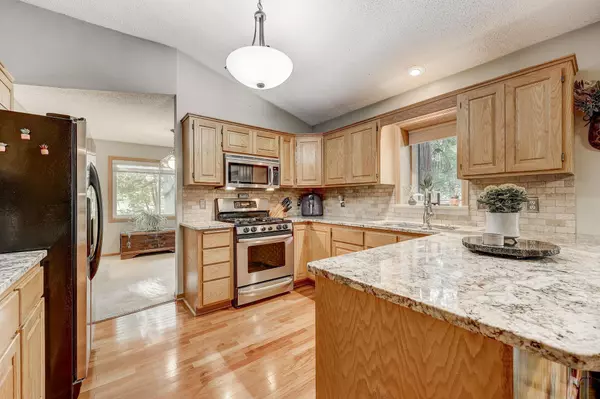$518,000
$525,000
1.3%For more information regarding the value of a property, please contact us for a free consultation.
8253 Niagara LN N Maple Grove, MN 55311
4 Beds
3 Baths
2,398 SqFt
Key Details
Sold Price $518,000
Property Type Single Family Home
Sub Type Single Family Residence
Listing Status Sold
Purchase Type For Sale
Square Footage 2,398 sqft
Price per Sqft $216
Subdivision Shadow View Estates
MLS Listing ID 6443532
Sold Date 02/15/24
Bedrooms 4
Full Baths 2
Three Quarter Bath 1
Year Built 1988
Annual Tax Amount $4,994
Tax Year 2023
Contingent None
Lot Size 10,890 Sqft
Acres 0.25
Lot Dimensions Irregular
Property Description
Welcome to the 4 bedroom, 3 bath dream home in the heart of Maple Grove, where comfort and convenience come together seamlessly. With its fantastic curb appeal, three-car garage, spacious deck, and a well-designed interior, it offers both style and functionality. Featuring a sprawling main level with ample yet cozy spaces that are well suited for both daily living and entertaining. There is a main level bedroom with adjacent ¾ bath, and an additional 3 bedrooms and 2 baths on the upper level with beautiful updated neutral finishes. This delightful residence boasts not only a warm and inviting atmosphere but also easy access to shopping and Interstate 94,, making your daily commute a breeze. The basement is a blank canvas that will allow you the option to build equity and create a space that fits your lifestyle. This home is a true gem in a fantastic neighborhood with a new roof in 2019! Don't miss the opportunity to make this beautiful property your own.
Location
State MN
County Hennepin
Zoning Residential-Single Family
Rooms
Basement Block, Daylight/Lookout Windows, Sump Pump, Unfinished
Dining Room Informal Dining Room, Kitchen/Dining Room, Separate/Formal Dining Room
Interior
Heating Forced Air
Cooling Central Air
Fireplaces Number 1
Fireplaces Type Brick, Family Room, Gas
Fireplace Yes
Appliance Dishwasher, Disposal, Dryer, Microwave, Range, Refrigerator, Stainless Steel Appliances, Washer
Exterior
Parking Features Attached Garage, Asphalt, Garage Door Opener
Garage Spaces 3.0
Fence None
Roof Type Asphalt,Pitched
Building
Lot Description Corner Lot, Irregular Lot, Underground Utilities
Story Modified Two Story
Foundation 1579
Sewer City Sewer/Connected
Water City Water/Connected
Level or Stories Modified Two Story
Structure Type Brick/Stone,Fiber Board
New Construction false
Schools
School District Osseo
Read Less
Want to know what your home might be worth? Contact us for a FREE valuation!

Our team is ready to help you sell your home for the highest possible price ASAP






