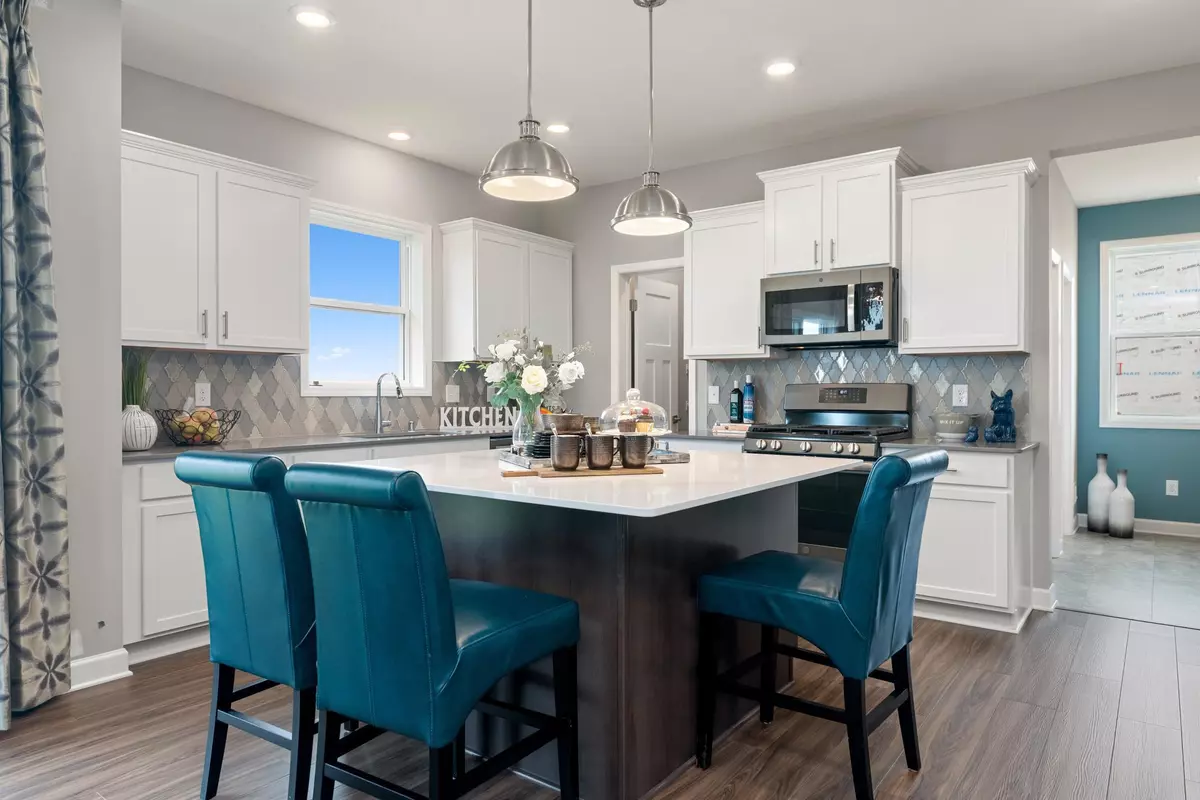$573,500
$589,990
2.8%For more information regarding the value of a property, please contact us for a free consultation.
793 Spancil Hill RDG Woodbury, MN 55129
4 Beds
3 Baths
2,680 SqFt
Key Details
Sold Price $573,500
Property Type Single Family Home
Sub Type Single Family Residence
Listing Status Sold
Purchase Type For Sale
Square Footage 2,680 sqft
Price per Sqft $213
Subdivision Spancil Hill
MLS Listing ID 6449992
Sold Date 02/16/24
Bedrooms 4
Full Baths 2
Half Baths 1
HOA Fees $52/ann
Year Built 2023
Annual Tax Amount $3,566
Tax Year 2023
Contingent None
Lot Size 8,276 Sqft
Acres 0.19
Lot Dimensions 65x129
Property Description
Ask about 4.99% financing or savings up to $20,000 using Seller’s Preferred Lender! Our Taylor floorplan is a spacious 2680 Sq feet with a large open main floor with White Gourmet kitchen, upgraded appliances, quartz counter tops and more! The wood vinyl plan extends from the kitchen to the great room giving a beautiful continuous feel through out. At the end of the great room a 1/2 stone accented fireplace that anchors the space. The front foyer entrance is large and open and adjacent to the main foyer. Upper level is amazing with 4 good sized bedrooms, 2 bathrooms, laundry and a large loft. Irrigation, landscaping and Water Softener are all added features to this home.
Location
State MN
County Washington
Community Spancil Hill
Zoning Residential-Single Family
Rooms
Basement Drainage System, Full, Concrete, Sump Pump, Unfinished
Dining Room Kitchen/Dining Room
Interior
Heating Forced Air
Cooling Central Air
Fireplaces Number 1
Fireplaces Type Family Room
Fireplace Yes
Appliance Cooktop, Dishwasher, Disposal, Double Oven, Exhaust Fan, Humidifier, Gas Water Heater, Refrigerator, Stainless Steel Appliances
Exterior
Parking Features Attached Garage
Garage Spaces 3.0
Roof Type Asphalt
Building
Lot Description Sod Included in Price
Story Two
Foundation 1203
Sewer City Sewer/Connected
Water City Water/Connected
Level or Stories Two
Structure Type Brick/Stone,Vinyl Siding
New Construction true
Schools
School District Stillwater
Others
HOA Fee Include Professional Mgmt
Read Less
Want to know what your home might be worth? Contact us for a FREE valuation!

Our team is ready to help you sell your home for the highest possible price ASAP






