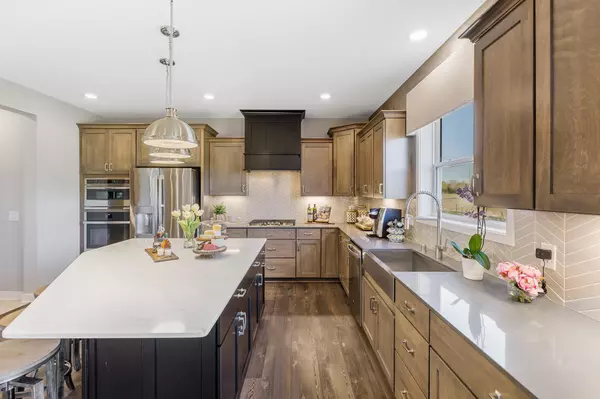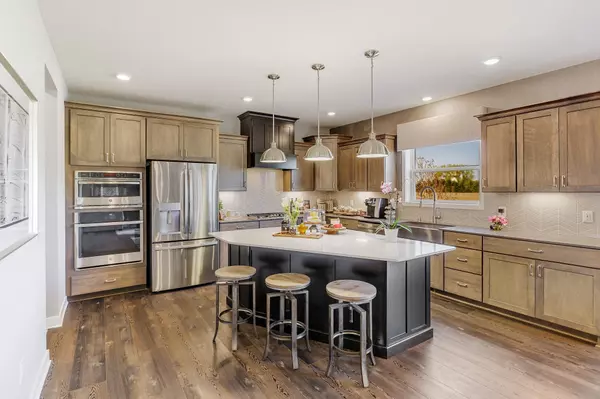$669,990
$659,990
1.5%For more information regarding the value of a property, please contact us for a free consultation.
789 Spancil Hill RDG Woodbury, MN 55129
4 Beds
4 Baths
3,302 SqFt
Key Details
Sold Price $669,990
Property Type Single Family Home
Sub Type Single Family Residence
Listing Status Sold
Purchase Type For Sale
Square Footage 3,302 sqft
Price per Sqft $202
Subdivision Spancil Hill
MLS Listing ID 6465554
Sold Date 02/16/24
Bedrooms 4
Full Baths 2
Three Quarter Bath 2
HOA Fees $52/qua
Year Built 2023
Annual Tax Amount $1,786
Tax Year 2023
Contingent None
Lot Size 9,583 Sqft
Acres 0.22
Lot Dimensions 90.74x127x55.88x129
Property Description
Ask about 4.99% financing OR savings up to $20,000 using Seller’s Preferred Lender! Beautiful North facing home/ south to the back in the heart of Woodbury. January move in on this designer Washburn floor plan. The home that offers over 3300 of finished sq feet. The main level study is near the front entry and has a 3/4 bath close by. You then enter a two story staircase area and the great room with centered gas shiplap design fireplace. The wood stained Gourmet kitchen cabinets and Stainless Frigidaire Professional series appliances with metal hood and large rectangle island are a cooks dream! The upper level 4 bedrooms and 3 baths plus a large laundry with cabinets and folding area adds to the wow and spacious feel of this home. The Primary suite has 2 closets, a box vault and a separate tub and free standing shower. 2 Zone heating too! The home has a full unfinished lower level. Irrigation, sod and landscaping are also included.
Location
State MN
County Washington
Community Spancil Hill
Zoning Residential-Single Family
Rooms
Basement Drainage System, Full, Concrete, Sump Pump, Unfinished
Dining Room Kitchen/Dining Room, Separate/Formal Dining Room
Interior
Heating Forced Air
Cooling Central Air
Fireplaces Number 1
Fireplaces Type Family Room
Fireplace No
Appliance Cooktop, Dishwasher, Disposal, Exhaust Fan, Humidifier, Gas Water Heater, Microwave, Refrigerator, Wall Oven
Exterior
Parking Features Attached Garage
Garage Spaces 3.0
Roof Type Asphalt
Building
Lot Description Sod Included in Price
Story Two
Foundation 1494
Sewer City Sewer/Connected
Water City Water/Connected
Level or Stories Two
Structure Type Vinyl Siding
New Construction true
Schools
School District Stillwater
Others
HOA Fee Include Professional Mgmt
Read Less
Want to know what your home might be worth? Contact us for a FREE valuation!

Our team is ready to help you sell your home for the highest possible price ASAP






