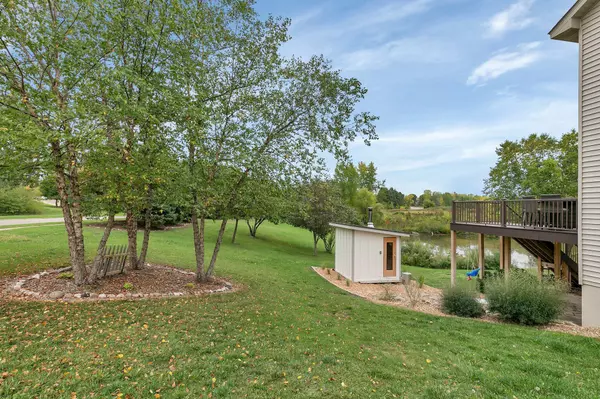$560,000
$557,500
0.4%For more information regarding the value of a property, please contact us for a free consultation.
6932 Weston LN N Maple Grove, MN 55311
4 Beds
4 Baths
2,895 SqFt
Key Details
Sold Price $560,000
Property Type Single Family Home
Sub Type Single Family Residence
Listing Status Sold
Purchase Type For Sale
Square Footage 2,895 sqft
Price per Sqft $193
Subdivision Deerfield Park
MLS Listing ID 6438163
Sold Date 02/16/24
Bedrooms 4
Full Baths 2
Half Baths 1
Three Quarter Bath 1
Year Built 2002
Annual Tax Amount $5,696
Tax Year 2023
Contingent None
Lot Size 0.670 Acres
Acres 0.67
Lot Dimensions Irregular
Property Description
Attention nature lovers! Charming two-story home offering spacious living in a prime location. This home will make you love every season MN has to offer...even the cold one! Quick highlights: Dedicated dining space, MF laundry, MF 3/4 bath, large kitchen w/granite counters and SS appliances, and additional dining space. Living room has fantastic natural light, backyard views, and gas FP. 4 same floor beds with 2 full baths upstairs. Walkout basement features a huge family room, additional flex space (easily walled off for bedroom number 5 if needed) a 1/2 bath and storage space. This great home is highlighted by the amazing outdoor space! Desirable corner lot on a cul-de-sac with over a half acre. Featuring a pond visible from the large deck with maintenance free decking, the even larger paver stone patio space, and the fire pit area on the back of the lot. Check out the new sauna (can stay or go)! Mature trees and landscaping line the street in the BY to add natural privacy.
Location
State MN
County Hennepin
Zoning Residential-Single Family
Body of Water Unnamed Lake
Rooms
Basement Finished, Walkout
Dining Room Kitchen/Dining Room, Separate/Formal Dining Room
Interior
Heating Forced Air
Cooling Central Air
Fireplaces Number 1
Fireplaces Type Living Room
Fireplace Yes
Appliance Dishwasher, Dryer, Microwave, Range, Refrigerator, Washer
Exterior
Parking Features Attached Garage
Garage Spaces 3.0
Waterfront Description Pond
View Y/N South
View South
Road Frontage No
Building
Lot Description Corner Lot, Irregular Lot
Story Two
Foundation 1061
Sewer City Sewer/Connected
Water City Water/Connected
Level or Stories Two
Structure Type Brick/Stone,Vinyl Siding
New Construction false
Schools
School District Osseo
Read Less
Want to know what your home might be worth? Contact us for a FREE valuation!

Our team is ready to help you sell your home for the highest possible price ASAP





