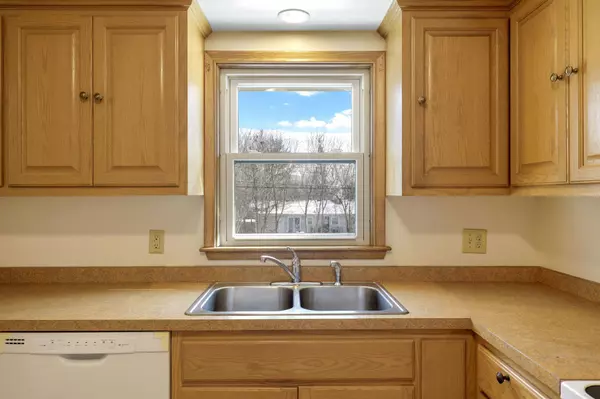$318,000
$315,000
1.0%For more information regarding the value of a property, please contact us for a free consultation.
5410 Quebec AVE N New Hope, MN 55428
3 Beds
2 Baths
1,635 SqFt
Key Details
Sold Price $318,000
Property Type Single Family Home
Sub Type Single Family Residence
Listing Status Sold
Purchase Type For Sale
Square Footage 1,635 sqft
Price per Sqft $194
Subdivision Lawrence L Petersons Add
MLS Listing ID 6473494
Sold Date 02/20/24
Bedrooms 3
Full Baths 1
Three Quarter Bath 1
Year Built 1956
Annual Tax Amount $3,197
Tax Year 2023
Contingent None
Lot Size 10,890 Sqft
Acres 0.25
Lot Dimensions 79x137
Property Description
Welcome to this charming home in a fantastic location of New Hope! This meticulously maintained property has a number of large-ticket updates that enhance both its aesthetics & functionality including new windows, interior doors, and new sump pump. The main level bathroom has undergone a stylish renovation, adding a modern touch to the space. The basement has been thoughtfully finished, featuring an additional bedroom and bathroom. The lower-level family room is the perfect spot for entertaining guests or cozying up for a movie night. The kitchen is designed with both practicality and style in mind. Its light and bright ambiance make it a delightful area for cooking. The expansive backyard exudes a sense of privacy. The generous patio is great to enjoy a relaxing day outdoors or sip your morning coffee. The location is unbeatable, close to the Crystal Shopping Center, Crystal Cove Aquatic Center, parks, & trails. Enjoy the convenience of easy highway access, making commuting a breeze.
Location
State MN
County Hennepin
Zoning Residential-Single Family
Rooms
Basement Block, Egress Window(s), Partially Finished, Sump Pump, Walkout
Dining Room Informal Dining Room
Interior
Heating Forced Air
Cooling Central Air
Fireplaces Number 2
Fireplaces Type Family Room
Fireplace Yes
Appliance Dishwasher, Gas Water Heater, Microwave, Range, Refrigerator, Washer
Exterior
Garage Attached Garage, Concrete
Garage Spaces 2.0
Fence Chain Link
Building
Lot Description Tree Coverage - Light
Story One
Foundation 1008
Sewer City Sewer/Connected
Water City Water/Connected
Level or Stories One
Structure Type Fiber Board
New Construction false
Schools
School District Robbinsdale
Read Less
Want to know what your home might be worth? Contact us for a FREE valuation!

Our team is ready to help you sell your home for the highest possible price ASAP






