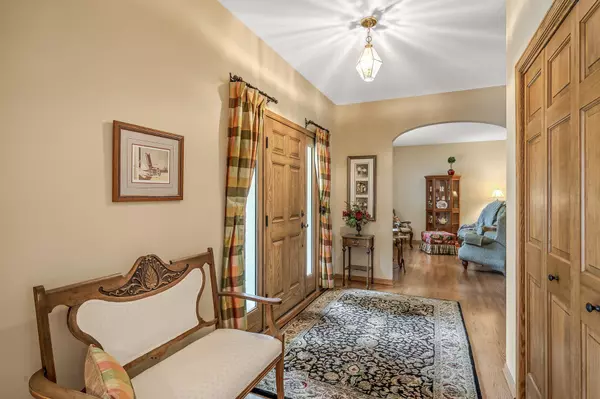$620,000
$637,500
2.7%For more information regarding the value of a property, please contact us for a free consultation.
4300 Hawksbury CIR Eagan, MN 55123
6 Beds
4 Baths
3,857 SqFt
Key Details
Sold Price $620,000
Property Type Single Family Home
Sub Type Single Family Residence
Listing Status Sold
Purchase Type For Sale
Square Footage 3,857 sqft
Price per Sqft $160
Subdivision Hawthorne Woods 2Nd Add
MLS Listing ID 6478319
Sold Date 02/21/24
Bedrooms 6
Full Baths 2
Half Baths 1
Three Quarter Bath 1
HOA Fees $6/ann
Year Built 1994
Annual Tax Amount $6,472
Tax Year 2023
Contingent None
Lot Size 0.280 Acres
Acres 0.28
Lot Dimensions 77x133x110x136
Property Description
Eagan 2 story home on cul-de-sac in high demand Hawthorne Woods n-hood! This meticulously maintained home has been loved & cared for by the same family for 29 years! Walk to elementary school! All new stainless steel kitchen appliances! Charming front porch, beautiful cabinetry, wood blinds & gleaming wood floors! Shared spaces to come together at the end of the day + plenty of room for work, study, play or just retreat privately! Main level living & dining rooms + a family room w/brick hearth gas fireplace. The kitchen has a large center island + casual dining. Main floor bedroom/office/playroom & laundry. Four large bedrooms upstairs with plenty of closet space & a full bath with dual sinks. The owner’s suite has a jetted tub, shower and walk-in closet. Lower level walkout to the Sport Court! The family room has a stone hearth gas fireplace, wet bar, workout area, bedroom/office, ¾ bath and lots of storage! Super location with easy access to shopping, entertainment and Lebanon Hills!
Location
State MN
County Dakota
Zoning Residential-Single Family
Rooms
Basement Drain Tiled, Finished, Full, Storage Space, Walkout
Dining Room Breakfast Bar, Informal Dining Room, Separate/Formal Dining Room
Interior
Heating Forced Air
Cooling Central Air
Fireplaces Number 2
Fireplaces Type Family Room, Gas
Fireplace No
Appliance Dishwasher, Disposal, Dryer, Exhaust Fan, Humidifier, Microwave, Range, Refrigerator, Stainless Steel Appliances, Washer, Water Softener Owned
Exterior
Parking Features Attached Garage, Garage Door Opener, Storage
Garage Spaces 3.0
Building
Lot Description Tree Coverage - Light
Story Two
Foundation 1538
Sewer City Sewer/Connected
Water City Water/Connected
Level or Stories Two
Structure Type Brick/Stone,Vinyl Siding
New Construction false
Schools
School District Rosemount-Apple Valley-Eagan
Others
HOA Fee Include Other
Read Less
Want to know what your home might be worth? Contact us for a FREE valuation!

Our team is ready to help you sell your home for the highest possible price ASAP






