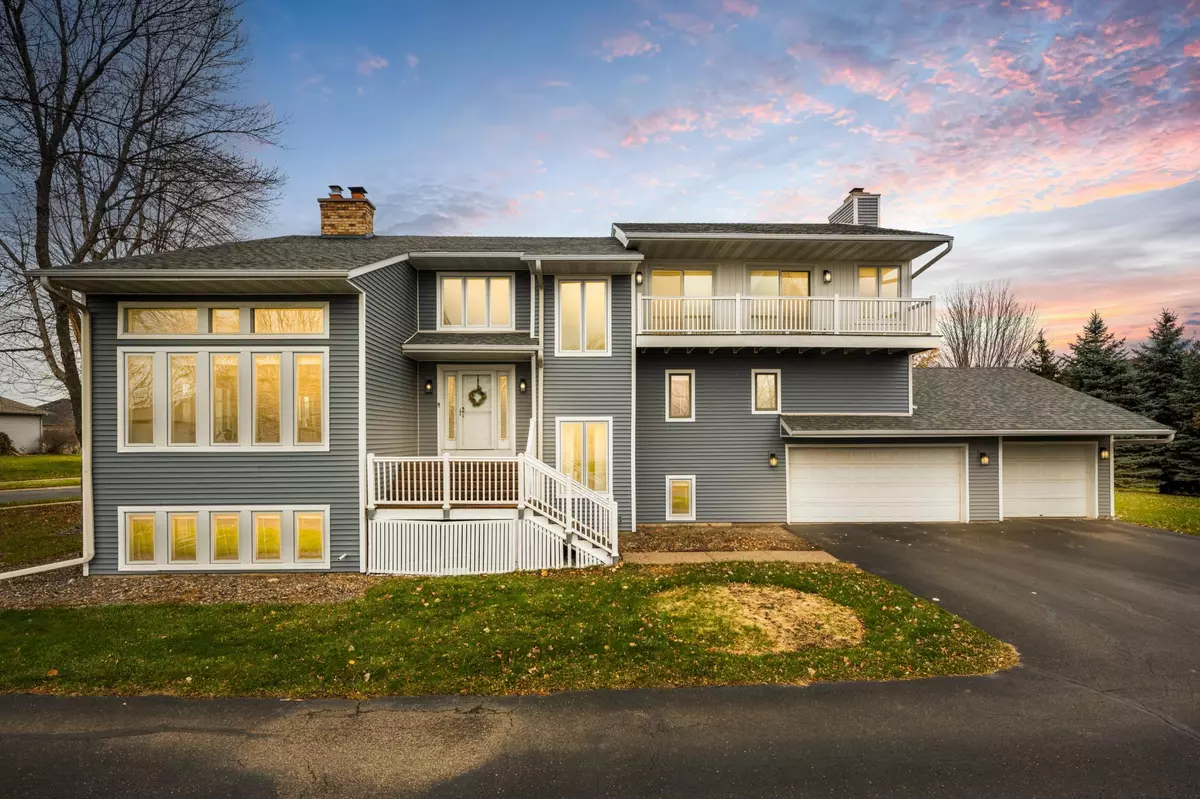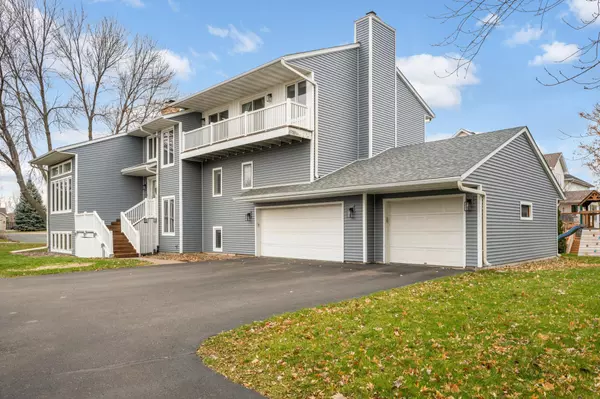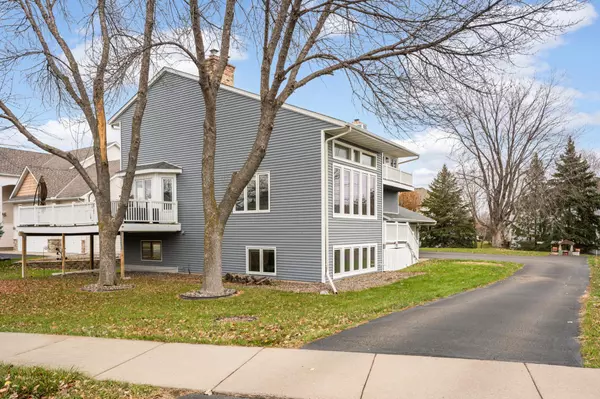$613,000
$619,900
1.1%For more information regarding the value of a property, please contact us for a free consultation.
7230 Yuma LN N Maple Grove, MN 55311
5 Beds
4 Baths
3,926 SqFt
Key Details
Sold Price $613,000
Property Type Single Family Home
Sub Type Single Family Residence
Listing Status Sold
Purchase Type For Sale
Square Footage 3,926 sqft
Price per Sqft $156
Subdivision Hills Of Elm Creek West
MLS Listing ID 6475885
Sold Date 03/04/24
Bedrooms 5
Full Baths 2
Half Baths 2
Year Built 1987
Annual Tax Amount $5,438
Tax Year 2023
Contingent None
Lot Size 0.360 Acres
Acres 0.36
Lot Dimensions 99x156x95x160
Property Description
Explore this exceptional home situated in a serene cul-de-sac setting, offering unparalleled value within a 3-mile radius. The just-painted interior walls radiate a fresh & inviting atmosphere. The main level offers high vaulted ceilings creating a grand atmosphere. The owner’s suite features a jetted tub, along with a stunning balcony, for moments of relaxation. Recently updated, new carpet in the basement & a newly refinished railing leading to the upper level. The lower level provides a delightful bar & expansive space, perfect for entertaining guests & creating unforgettable memories. Notably, this home showcases recent upgrades, including a new roof, siding, & windows, ensuring both aesthetic allure & structural integrity. Adding to its appeal, the property boasts an enormous 1,123 sq ft garage, ideal for multiple vehicles.
Location
State MN
County Hennepin
Zoning Residential-Single Family
Rooms
Basement Block, Daylight/Lookout Windows, Finished, Full, Sump Pump, Walkout
Dining Room Eat In Kitchen, Separate/Formal Dining Room
Interior
Heating Forced Air, Fireplace(s)
Cooling Central Air
Fireplaces Number 3
Fireplaces Type Two Sided, Brick, Family Room, Gas, Living Room, Primary Bedroom, Wood Burning
Fireplace No
Appliance Dishwasher, Disposal, Double Oven, Dryer, Gas Water Heater, Microwave, Range, Refrigerator, Washer, Water Softener Owned
Exterior
Parking Features Attached Garage, Asphalt, Heated Garage, Insulated Garage
Garage Spaces 3.0
Pool None
Roof Type Age 8 Years or Less
Building
Lot Description Tree Coverage - Medium
Story Two
Foundation 1800
Sewer City Sewer/Connected
Water City Water/Connected
Level or Stories Two
Structure Type Vinyl Siding
New Construction false
Schools
School District Osseo
Read Less
Want to know what your home might be worth? Contact us for a FREE valuation!

Our team is ready to help you sell your home for the highest possible price ASAP






