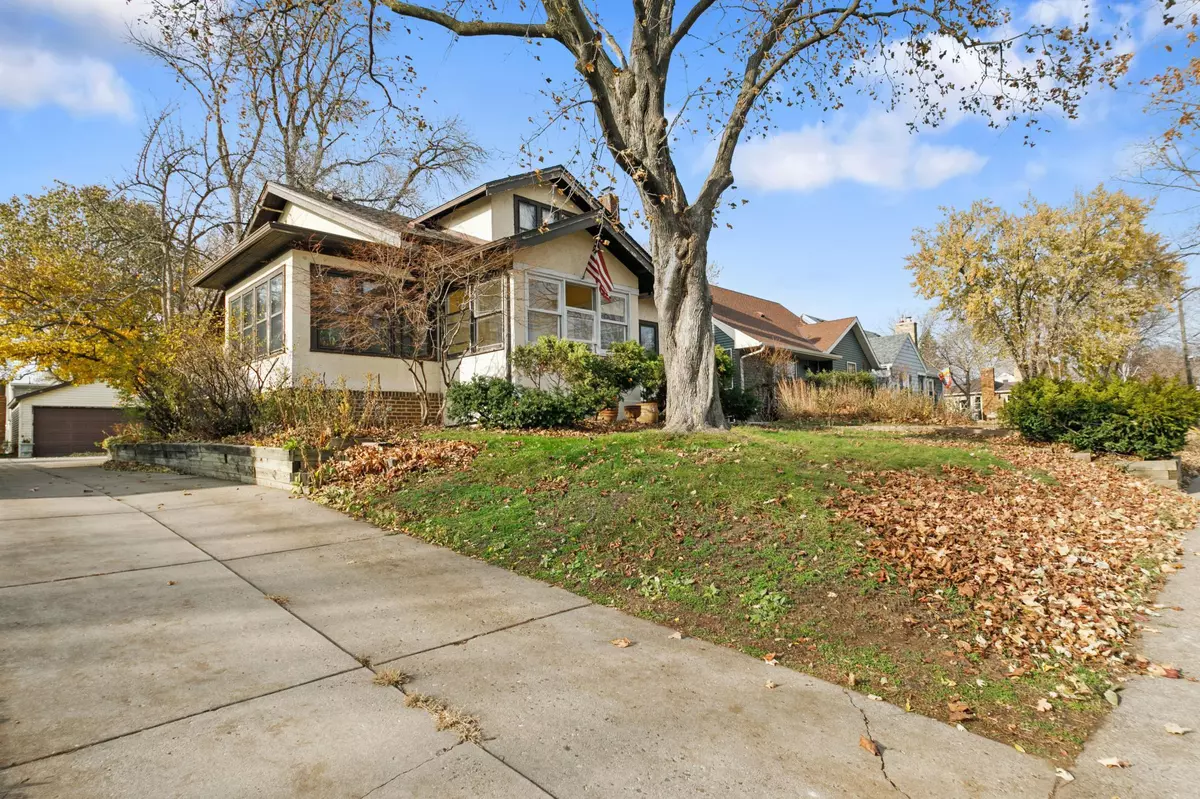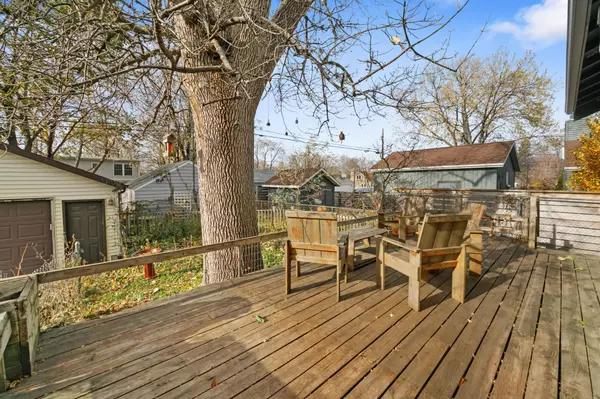$384,500
$379,900
1.2%For more information regarding the value of a property, please contact us for a free consultation.
5710 Bryant AVE S Minneapolis, MN 55419
5 Beds
2 Baths
2,069 SqFt
Key Details
Sold Price $384,500
Property Type Single Family Home
Sub Type Single Family Residence
Listing Status Sold
Purchase Type For Sale
Square Footage 2,069 sqft
Price per Sqft $185
Subdivision Auditors Sub 151
MLS Listing ID 6466021
Sold Date 03/01/24
Bedrooms 5
Full Baths 2
Year Built 1926
Annual Tax Amount $6,667
Tax Year 2023
Contingent None
Lot Size 6,534 Sqft
Acres 0.15
Lot Dimensions 50x135
Property Sub-Type Single Family Residence
Property Description
Prime Southwest Mpls 2 story in the Kenny neighborhood. Walking distance to shops and restaurants, Minnehaha Creek, Lake Harriet, and parks. Easy commute to downtown. Lots of south Mpls charm with hardwood floors throughout main level, wood stairs, built-in buffet/hutch DR, full wall brick fplc w/built-ins LR, 7" trim & crown molding main level, beautiful sunroom w/9 windows, and cute porch w/ceramic tiled flrs & ceiling fan. Kit opens to DR & LR w/granite countertops, ceramic tiled flrs & backsplash, 2 windows, and ceiling fan. 3 bedrooms up w/vaulted private bedroom. 2 walk in closets. Full bathroom & plenty of room for private suite. Partially finished LL gives you lots of options. Just needs floor and ceilings. Workshop/exercise room 15X13, family room 16X12, huge laundry room 16X12, & an additional bedroom w/egress 20X19. Huge deck 27X12, fenced backyard, cement driveway, & 2 car garage. New furnace and A/C. Newer roof.
Location
State MN
County Hennepin
Zoning Residential-Single Family
Rooms
Basement Block, Egress Window(s), Partially Finished, Sump Pump
Dining Room Breakfast Bar, Kitchen/Dining Room, Separate/Formal Dining Room
Interior
Heating Boiler, Forced Air
Cooling Central Air, Window Unit(s)
Fireplaces Number 1
Fireplaces Type Brick, Wood Burning
Fireplace Yes
Appliance Dishwasher, Disposal, Dryer, Gas Water Heater, Microwave, Range, Refrigerator, Washer
Exterior
Parking Features Detached, Concrete, Shared Driveway, Garage Door Opener
Garage Spaces 2.0
Fence Chain Link
Pool None
Roof Type Age 8 Years or Less,Asphalt,Rubber
Building
Lot Description Tree Coverage - Medium
Story Two
Foundation 1308
Sewer City Sewer/Connected
Water City Water/Connected
Level or Stories Two
Structure Type Brick/Stone,Stucco
New Construction false
Schools
School District Minneapolis
Read Less
Want to know what your home might be worth? Contact us for a FREE valuation!

Our team is ready to help you sell your home for the highest possible price ASAP





