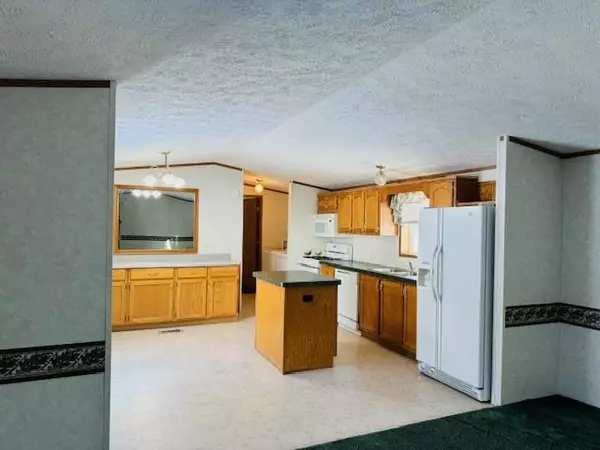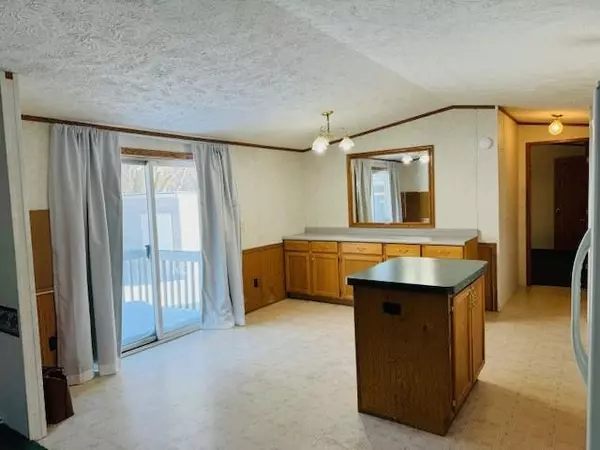$130,000
$129,900
0.1%For more information regarding the value of a property, please contact us for a free consultation.
1746 20th AVE SE Rochester, MN 55904
3 Beds
2 Baths
1,216 SqFt
Key Details
Sold Price $130,000
Property Type Single Family Home
Sub Type Single Family Residence
Listing Status Sold
Purchase Type For Sale
Square Footage 1,216 sqft
Price per Sqft $106
Subdivision Villa Meadows Sub
MLS Listing ID 6478460
Sold Date 03/08/24
Bedrooms 3
Full Baths 1
Three Quarter Bath 1
Year Built 2002
Annual Tax Amount $776
Tax Year 2023
Contingent None
Lot Size 8,712 Sqft
Acres 0.2
Lot Dimensions Irregular
Property Description
Check out this well cared for and affordable 3 bedroom (all on one level), 2-bathroom, 1280 sq ft manufactured home situated on a private lot with an extra deep garage 16x35 (560 sq ft) plus a storage shed. Stop paying rent or lot rent & own your own home & lot. This home has a very large open kitchen w/ center island and extra counter top. The vaulted ceiling extends into the dining room & very spacious living room. The primary bedroom has its own private bath. The additional two bedrooms also have deep closets. Other amenities to enjoy include: main floor laundry (washer/dryer stay- new 2022), brand new garage door to be installed, recent improvements include; updated shower in the owners suite(2023),newer shingles/roof (2021) Newer deck and both the house and garage have vinyl siding. Clean concrete driveway. Conveniently located by a bus route, parks, bike/walking trail, shopping & restaurants. A great investment and a nice easy to care for affordable home.
Location
State MN
County Olmsted
Zoning Residential-Single Family
Rooms
Basement None
Dining Room Eat In Kitchen, Informal Dining Room, Living/Dining Room
Interior
Heating Forced Air
Cooling Central Air
Fireplace No
Appliance Dishwasher, Dryer, Gas Water Heater, Microwave, Range, Refrigerator, Washer
Exterior
Garage Detached, Concrete
Garage Spaces 1.0
Roof Type Asphalt
Building
Story One
Foundation 1216
Sewer City Sewer/Connected
Water City Water/Connected
Level or Stories One
Structure Type Vinyl Siding
New Construction false
Schools
Elementary Schools Longfellow
Middle Schools Willow Creek
High Schools Mayo
School District Rochester
Read Less
Want to know what your home might be worth? Contact us for a FREE valuation!

Our team is ready to help you sell your home for the highest possible price ASAP






