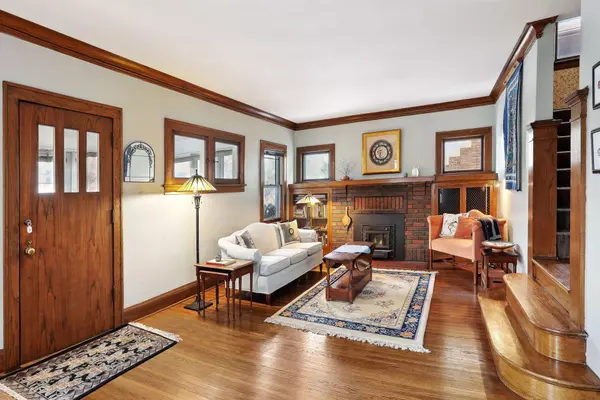$603,250
$615,000
1.9%For more information regarding the value of a property, please contact us for a free consultation.
4417 Washburn AVE S Minneapolis, MN 55410
3 Beds
2 Baths
2,444 SqFt
Key Details
Sold Price $603,250
Property Type Single Family Home
Sub Type Single Family Residence
Listing Status Sold
Purchase Type For Sale
Square Footage 2,444 sqft
Price per Sqft $246
Subdivision Second Div Of Remington Park
MLS Listing ID 6457000
Sold Date 03/15/24
Bedrooms 3
Full Baths 1
Three Quarter Bath 1
Year Built 1922
Annual Tax Amount $8,585
Tax Year 2024
Contingent None
Lot Size 5,662 Sqft
Acres 0.13
Lot Dimensions 42x125
Property Description
Two story home nestled in the heart of Linden Hills and just steps to Lake Harriet. You will love this vibrant community with nearby shops, restaurants and the lakes trail system, offering a perfect mix of nature and urban living. A welcoming front porch invites you inside to rooms filled with classic Oak woodwork, built-ins, and hardwood floors. The main level features a spacious living room with wood burning fireplace, an entertaining sized dining room and an eat-in kitchen. The open staircase leads up to 3 nicely sized bedrooms and a full bath. The lower level has a family room, 3/4 bath and laundry room with heated floors and built-in storage. Outside, the beautiful gardens create a picturesque year round setting. 2 car garage, with heated workshop and attic storage space, perfect for projects. This home seamlessly combines classic features with a coveted location, making it an ideal blend of comfort and accessibility!
Location
State MN
County Hennepin
Zoning Residential-Single Family
Rooms
Basement Finished, Full
Dining Room Breakfast Area, Eat In Kitchen, Separate/Formal Dining Room
Interior
Heating Boiler, Radiant Floor
Cooling Window Unit(s)
Fireplaces Number 1
Fireplaces Type Insert, Living Room, Wood Burning
Fireplace Yes
Appliance Dishwasher, Disposal, Dryer, Gas Water Heater, Range, Refrigerator, Washer
Exterior
Garage Detached, Shared Driveway, Garage Door Opener, Heated Garage
Garage Spaces 2.0
Fence None
Roof Type Age Over 8 Years,Composition
Building
Lot Description Public Transit (w/in 6 blks)
Story Two
Foundation 780
Sewer City Sewer/Connected
Water City Water/Connected
Level or Stories Two
Structure Type Stucco
New Construction false
Schools
School District Minneapolis
Read Less
Want to know what your home might be worth? Contact us for a FREE valuation!

Our team is ready to help you sell your home for the highest possible price ASAP






