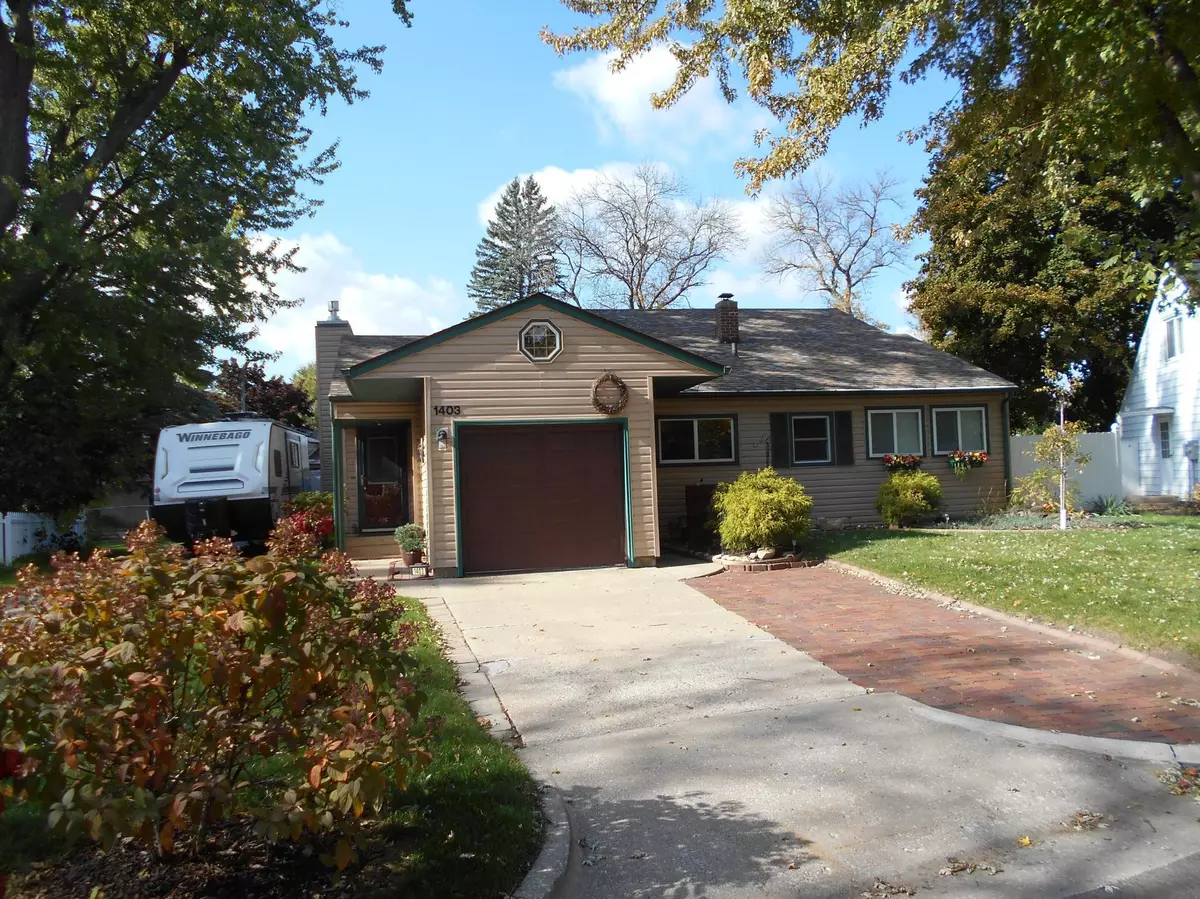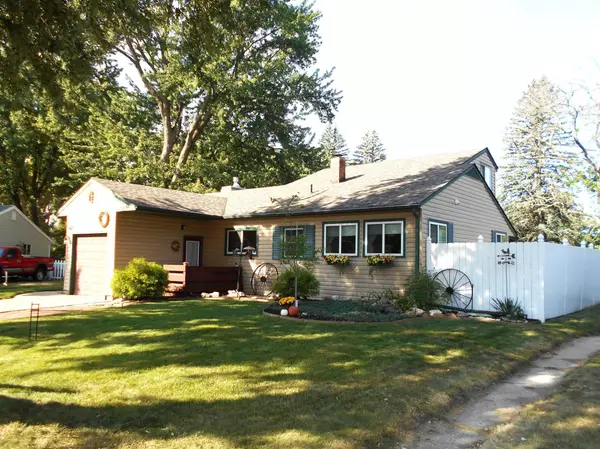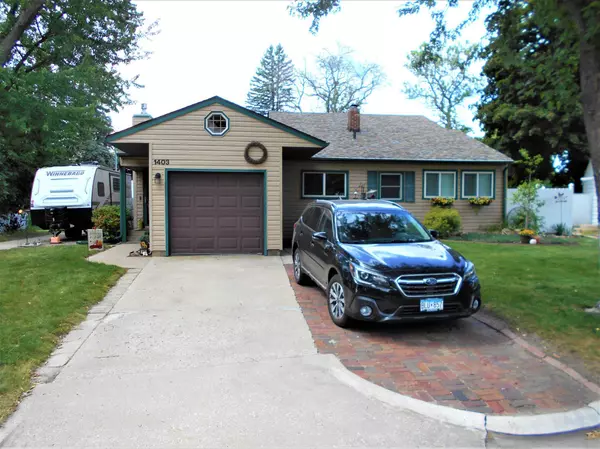$290,000
$299,900
3.3%For more information regarding the value of a property, please contact us for a free consultation.
1403 Durand CT SE Rochester, MN 55904
4 Beds
2 Baths
2,257 SqFt
Key Details
Sold Price $290,000
Property Type Single Family Home
Sub Type Single Family Residence
Listing Status Sold
Purchase Type For Sale
Square Footage 2,257 sqft
Price per Sqft $128
Subdivision Homestead Add-Pt Torrens
MLS Listing ID 6424510
Sold Date 03/15/24
Bedrooms 4
Full Baths 1
Three Quarter Bath 1
Year Built 1947
Annual Tax Amount $2,418
Tax Year 2023
Contingent None
Lot Size 5,227 Sqft
Acres 0.12
Lot Dimensions 54 x 89 x 76 x 110
Property Description
Beautiful home in an ideal location…close to Mayo, downtown, OMC, and RCTC. The bus line runs right along 4th St and the bike trails run through the neighborhood. The neighborhood is a well-kept secret with only one way in/out making for a nice quiet setting and less traffic. A series of small parks connect in the neighborhood by the unique sidewalk system. There are many updates, including windows, permanent siding, remodeled kitchen with hickory cabinets and solid surface countertops, remodeled bath, and more. The main floor features an open concept with maple floors, and a gas fireplace. The large windows allow an abundance of natural light and look out on a fully fenced yard (perfect for kids or pets). The backyard features a large deck and covered patio. Other amenities include a firepit, established perennials, and a storage shed. There is an attached garage with lots of extra storage in the attic, and two additional off-street parking spaces.
Location
State MN
County Olmsted
Zoning Residential-Single Family
Rooms
Basement Concrete, Partially Finished
Dining Room Informal Dining Room
Interior
Heating Forced Air
Cooling Central Air, Window Unit(s)
Fireplaces Number 2
Fireplaces Type Gas
Fireplace Yes
Appliance Dishwasher, Disposal, Dryer, Gas Water Heater, Water Filtration System, Microwave, Range, Refrigerator, Water Softener Owned
Exterior
Garage Attached Garage, Concrete
Garage Spaces 1.0
Fence Vinyl
Pool None
Roof Type Age 8 Years or Less,Asphalt
Building
Lot Description Irregular Lot, Tree Coverage - Light
Story One and One Half
Foundation 1007
Sewer City Sewer/Connected
Water City Water/Connected
Level or Stories One and One Half
Structure Type Vinyl Siding
New Construction false
Schools
Elementary Schools Riverside Central
Middle Schools Willow Creek
High Schools Mayo
School District Rochester
Read Less
Want to know what your home might be worth? Contact us for a FREE valuation!

Our team is ready to help you sell your home for the highest possible price ASAP






