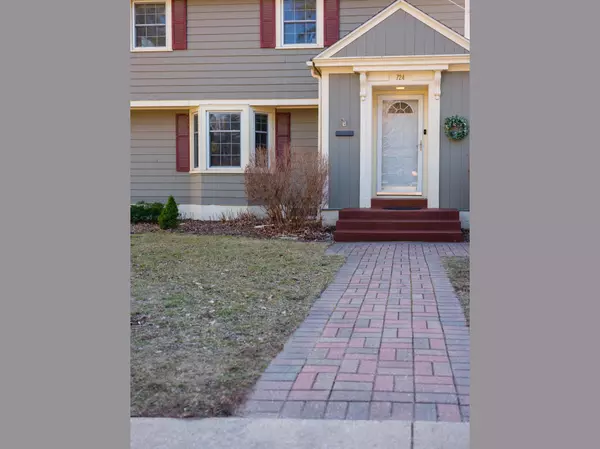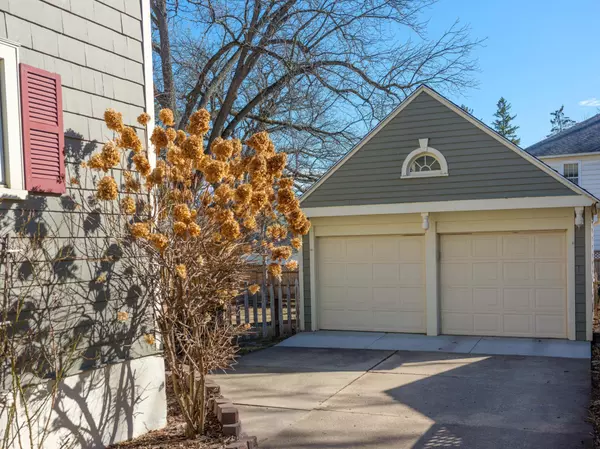$524,000
$499,000
5.0%For more information regarding the value of a property, please contact us for a free consultation.
724 9th ST SW Rochester, MN 55902
4 Beds
3 Baths
2,510 SqFt
Key Details
Sold Price $524,000
Property Type Single Family Home
Sub Type Single Family Residence
Listing Status Sold
Purchase Type For Sale
Square Footage 2,510 sqft
Price per Sqft $208
Subdivision Williams Healys & Cornforths
MLS Listing ID 6500379
Sold Date 03/25/24
Bedrooms 4
Full Baths 1
Half Baths 1
Year Built 1930
Annual Tax Amount $4,910
Tax Year 2023
Contingent None
Lot Size 6,969 Sqft
Acres 0.16
Lot Dimensions 57x125
Property Sub-Type Single Family Residence
Property Description
This 1930s home is situated in a close-in SW neighborhood, retaining much of its original charm and character. Conveniently located within walking distance of downtown, it offers easy access to Rochester and all it offers. The back deck, overlooks the fenced yard, ideal for outdoor gatherings and offering some privacy. A bonus feature includes a two-car garage, providing ample parking and storage space. Upon entering, notice the timeless appeal of the original hardwood floors, window seats, and classic wood stairway. The sunroom provides a tranquil space flooded with natural light, and the formal dining & butler's pantry is perfect for entertaining. Upstairs, four bedrooms offer comfortable retreats. The third floor features a large bonus room with charming dormer windows and built-ins, providing versatile space for various needs. Overall, this home combines historic charm with modern conveniences, offering a comfortable and inviting living space in a sought-after location.
Location
State MN
County Olmsted
Zoning Residential-Single Family
Rooms
Basement Block
Dining Room Separate/Formal Dining Room
Interior
Heating Boiler
Cooling Ductless Mini-Split
Fireplaces Number 1
Fireplaces Type Living Room, Wood Burning
Fireplace Yes
Appliance Dishwasher, Dryer, Microwave, Range, Refrigerator, Washer
Exterior
Parking Features Detached, Concrete, Garage Door Opener
Garage Spaces 2.0
Fence Full, Wood
Roof Type Asphalt
Building
Lot Description Tree Coverage - Light
Story More Than 2 Stories
Foundation 792
Sewer City Sewer/Connected
Water City Water/Connected
Level or Stories More Than 2 Stories
Structure Type Wood Siding
New Construction false
Schools
Elementary Schools Folwell
Middle Schools John Adams
High Schools Mayo
School District Rochester
Read Less
Want to know what your home might be worth? Contact us for a FREE valuation!

Our team is ready to help you sell your home for the highest possible price ASAP





