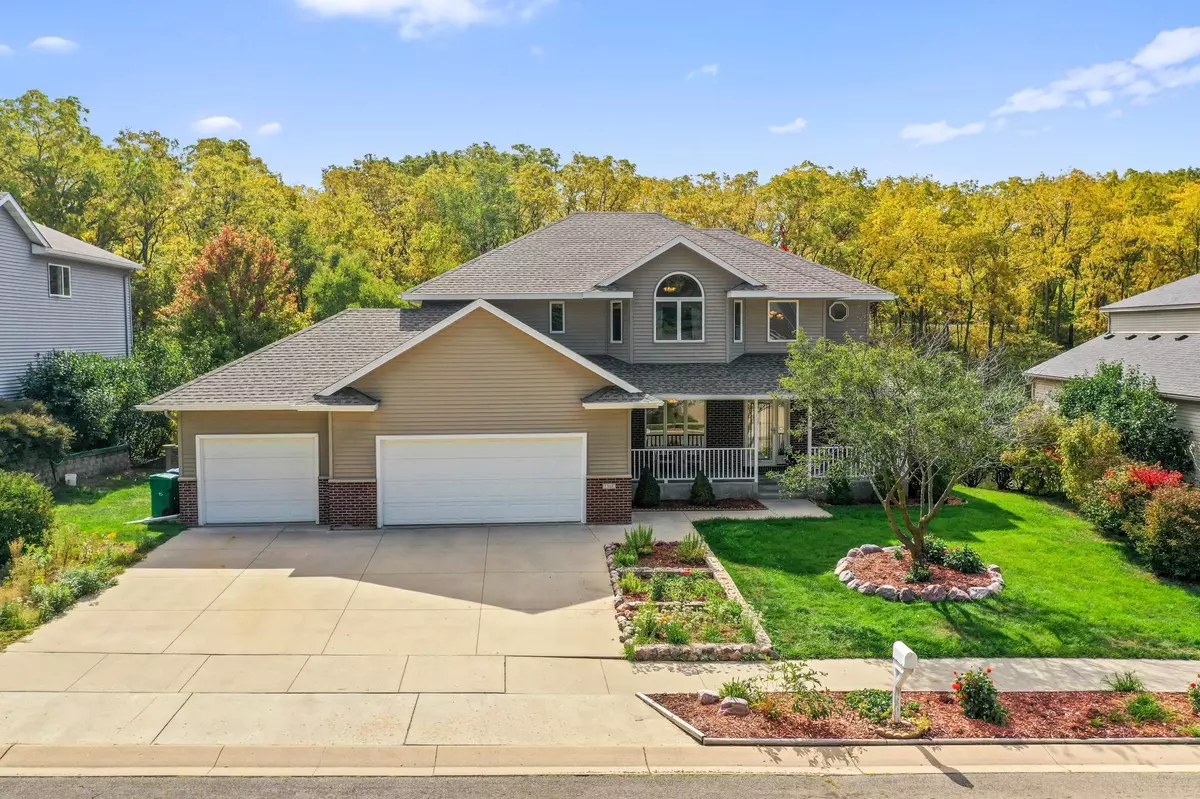$487,500
$515,000
5.3%For more information regarding the value of a property, please contact us for a free consultation.
1368 Rocky Creek DR NE Rochester, MN 55906
3 Beds
4 Baths
3,295 SqFt
Key Details
Sold Price $487,500
Property Type Single Family Home
Sub Type Single Family Residence
Listing Status Sold
Purchase Type For Sale
Square Footage 3,295 sqft
Price per Sqft $147
Subdivision Glendale Hills 4Th
MLS Listing ID 6436854
Sold Date 03/27/24
Bedrooms 3
Full Baths 3
Half Baths 1
Year Built 2004
Annual Tax Amount $5,750
Tax Year 2023
Contingent None
Lot Size 0.340 Acres
Acres 0.34
Lot Dimensions Irregular
Property Description
Beautifully maintained 2-story home in the Century area with many updates already done for you! Recently refinished hardwood floors in the living room and dining room, newer carpet in the lower level, recently re-painted throughout much of the home, updated bathrooms, new wooden flooring upstairs, remodeled kitchen and a new roof installed this past spring – you can move right in! The kitchen boasts granite counter, stainless steel appliances, a breakfast bar and ceramic tile. Three bedrooms conveniently located upstairs along with an open loft/office area. The primary suite has Tray ceilings, a walk-in closet, a full bath with double vanities and a jetted tub. Spacious lower level which walks out to the private backyard with a wooded view. Three-car attached garage. Close to schools, shopping, dining and downtown. Schedule your showing today!
Location
State MN
County Olmsted
Zoning Residential-Single Family
Rooms
Basement Finished, Walkout
Dining Room Eat In Kitchen, Separate/Formal Dining Room
Interior
Heating Forced Air
Cooling Central Air
Fireplaces Number 1
Fireplace Yes
Appliance Dishwasher, Disposal, Dryer, Gas Water Heater, Microwave, Range, Refrigerator, Stainless Steel Appliances, Washer, Water Softener Owned
Exterior
Parking Features Attached Garage
Garage Spaces 3.0
Building
Story Two
Foundation 1084
Sewer City Sewer/Connected
Water City Water/Connected
Level or Stories Two
Structure Type Vinyl Siding
New Construction false
Schools
Elementary Schools Jefferson
Middle Schools Kellogg
High Schools Century
School District Rochester
Read Less
Want to know what your home might be worth? Contact us for a FREE valuation!

Our team is ready to help you sell your home for the highest possible price ASAP






