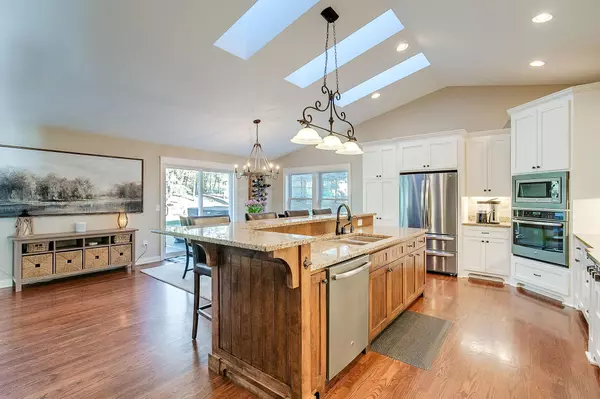$850,000
$819,900
3.7%For more information regarding the value of a property, please contact us for a free consultation.
534 Smithtown CT Excelsior, MN 55331
5 Beds
4 Baths
3,132 SqFt
Key Details
Sold Price $850,000
Property Type Single Family Home
Sub Type Single Family Residence
Listing Status Sold
Purchase Type For Sale
Square Footage 3,132 sqft
Price per Sqft $271
Subdivision Lake Virginia Farmstead
MLS Listing ID 6483445
Sold Date 03/25/24
Bedrooms 5
Full Baths 2
Half Baths 1
Three Quarter Bath 1
Year Built 1987
Annual Tax Amount $7,944
Tax Year 2023
Contingent None
Lot Size 0.630 Acres
Acres 0.63
Lot Dimensions 134x146x169x120x91
Property Description
Gorgeous home with permanent dock on Lake Virginia in the highly sought-after Minnetonka School District. Situated with seasonal lake views at the end of a cul-de-sac this oversized, private .63 acre lot offers the big yard you demand for your family & pets. Ultra convenient location just minutes to Minnewashata Elem/MMW/MHS & the Lake Minnetonka Regional Trail system. The main level features a soaring vault over your front entrance, living room and the breaktaking kitchen/dining areas. Large back mudroom and laundry room comes conveniently off the massive 3 car garage. 3 bedrooms upstairs and 2 downstairs. Upstairs the oversized owner's suite includes a walk-in closet + private bathroom with separate shower & tub. The lower level has the 2 additional bedrooms and a large family room + wet-bar. Endless storage! Epoxied floors in the garage and a newer storage shed are just a few of the things that await you here. Deeded access is right out your yard and footsteps to the lake & dock!
Location
State MN
County Carver
Zoning Residential-Single Family
Body of Water Virginia
Rooms
Basement Block, Drain Tiled, Drainage System, Egress Window(s), Finished, Storage Space, Sump Pump
Dining Room Eat In Kitchen, Kitchen/Dining Room, Living/Dining Room
Interior
Heating Baseboard, Forced Air, Fireplace(s)
Cooling Central Air
Fireplaces Number 2
Fireplace Yes
Appliance Air-To-Air Exchanger, Dishwasher, Disposal, Dryer, Exhaust Fan, Humidifier, Gas Water Heater, Water Osmosis System, Microwave, Range, Refrigerator, Stainless Steel Appliances, Wall Oven, Washer, Water Softener Owned
Exterior
Parking Features Attached Garage, Concrete, Garage Door Opener
Garage Spaces 3.0
Fence Chain Link, Partial, Wood
Pool None
Waterfront Description Deeded Access,Dock,Shared
View East, South
Road Frontage No
Building
Lot Description Accessible Shoreline, Tree Coverage - Light
Story Three Level Split
Foundation 2008
Sewer City Sewer/Connected
Water City Water/Connected
Level or Stories Three Level Split
Structure Type Brick/Stone,Wood Siding
New Construction false
Schools
School District Minnetonka
Read Less
Want to know what your home might be worth? Contact us for a FREE valuation!

Our team is ready to help you sell your home for the highest possible price ASAP






