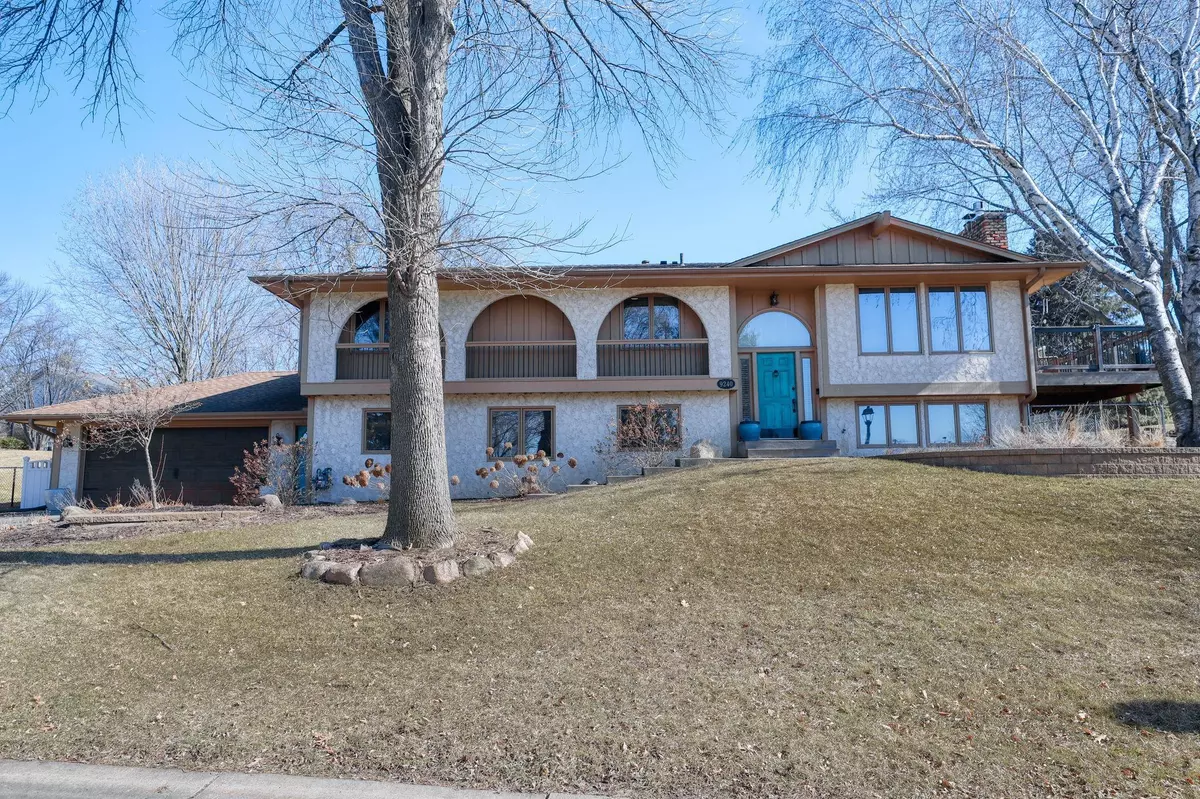$480,000
$490,000
2.0%For more information regarding the value of a property, please contact us for a free consultation.
9240 Chesshire LN N Maple Grove, MN 55369
5 Beds
3 Baths
2,970 SqFt
Key Details
Sold Price $480,000
Property Type Single Family Home
Sub Type Single Family Residence
Listing Status Sold
Purchase Type For Sale
Square Footage 2,970 sqft
Price per Sqft $161
Subdivision Rice Lake 1St Add
MLS Listing ID 6480340
Sold Date 03/28/24
Bedrooms 5
Three Quarter Bath 3
HOA Fees $25/ann
Year Built 1979
Annual Tax Amount $4,824
Tax Year 2023
Contingent None
Lot Size 0.460 Acres
Acres 0.46
Lot Dimensions 200x100
Property Description
Welcome to the beautiful Tristan Bay neighborhood of Maple Grove! This stately & uniquely Spanish-inspired 3000 square foot home includes 5 bedrooms, 3 beautifully updated bathrooms and 3 spacious family rooms. The owner’s suite includes a walk-in closet + new ensuite spa-like bathroom with double sinks and a luxuriously tiled, frameless glass shower door. Nearly every space has been updated with new flooring, paint, window treatments, and a gorgeous gas fireplace insert. Kitchen has been fully updated with modern ceramic tile floors, backsplash, and white cabinets. Perched on a nearly ½ acre lot with a fenced in backyard, it is in an ideal location - just blocks between Maple Grove High School and Rice Lake Elementary + minutes from Arbor Lakes. The association features a private marina, firepit, tennis/pickle ball court as well as miles of walking trails around Rice Lake. Come see why this is the best value in high-demand Maple Grove under $500K. Hurry, it won't last long!
Location
State MN
County Hennepin
Zoning Residential-Single Family
Body of Water Rice Lake (Maple Grove)
Rooms
Basement Finished, Full
Dining Room Informal Dining Room
Interior
Heating Forced Air, Fireplace(s)
Cooling Central Air
Fireplaces Number 2
Fireplaces Type Brick, Family Room, Gas, Living Room, Wood Burning
Fireplace Yes
Appliance Dishwasher, Disposal, Dryer, Microwave, Range, Refrigerator, Stainless Steel Appliances, Washer, Water Softener Owned
Exterior
Parking Features Attached Garage, Asphalt, Garage Door Opener, Storage
Garage Spaces 2.0
Fence Full
Pool None
Waterfront Description Association Access
Roof Type Age Over 8 Years,Asphalt
Road Frontage Yes
Building
Story Split Entry (Bi-Level)
Foundation 1540
Sewer City Sewer/Connected
Water City Water/Connected
Level or Stories Split Entry (Bi-Level)
Structure Type Stucco
New Construction false
Schools
School District Osseo
Others
HOA Fee Include Dock,Other,Professional Mgmt,Shared Amenities
Read Less
Want to know what your home might be worth? Contact us for a FREE valuation!

Our team is ready to help you sell your home for the highest possible price ASAP






