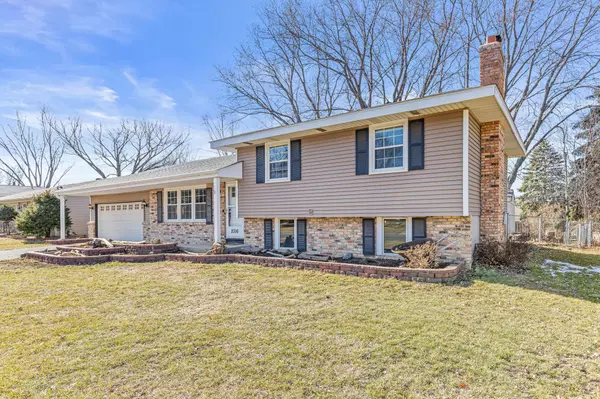$410,000
$389,900
5.2%For more information regarding the value of a property, please contact us for a free consultation.
2316 Lamplight DR Woodbury, MN 55125
3 Beds
2 Baths
1,928 SqFt
Key Details
Sold Price $410,000
Property Type Single Family Home
Sub Type Single Family Residence
Listing Status Sold
Purchase Type For Sale
Square Footage 1,928 sqft
Price per Sqft $212
Subdivision Woodview Acres 2Nd Add
MLS Listing ID 6486487
Sold Date 03/29/24
Bedrooms 3
Full Baths 1
Three Quarter Bath 1
Year Built 1972
Annual Tax Amount $4,316
Tax Year 2024
Contingent None
Lot Size 10,890 Sqft
Acres 0.25
Lot Dimensions 80x134x80x134
Property Description
Welcome to this charming 3bd, 2ba home with all bedrooms conveniently located on the same level and opportunity for a fourth bedroom! Enjoy the inviting eat-in kitchen or spend mealtime on the 3-season porch, perfect for entertaining or unwinding in the evenings. The upper level, with three bedrooms and a full bath, provides ample space for rest and relaxation. The lower level family space with a wood-burning fireplace and additional flex rooms offer versatile spaces for a home office, gym, bedroom or additional living areas. Step outside to discover a backyard oasis surrounded by mature trees that provide shade and tranquility. The deck is an ideal spot for entertaining or simply enjoying the outdoors. A fenced yard ensures privacy and security for both two-legged and four-legged family members. This home is in wonderful condition, meticulously maintained to provide a move-in-ready experience for its next owners. Don't miss the opportunity to make this property your own.
Location
State MN
County Washington
Zoning Residential-Single Family
Rooms
Basement Block, Daylight/Lookout Windows, Drain Tiled, Finished, Partial
Dining Room Informal Dining Room, Kitchen/Dining Room
Interior
Heating Forced Air
Cooling Central Air
Fireplaces Number 1
Fireplaces Type Family Room, Wood Burning
Fireplace Yes
Appliance Dishwasher, Disposal, Dryer, Exhaust Fan, Microwave, Range, Refrigerator, Washer
Exterior
Parking Features Attached Garage, Asphalt, Garage Door Opener
Garage Spaces 2.0
Fence Chain Link, Wood
Roof Type Asphalt,Pitched
Building
Lot Description Tree Coverage - Medium
Story Four or More Level Split
Foundation 1082
Sewer City Sewer/Connected
Water City Water/Connected
Level or Stories Four or More Level Split
Structure Type Brick/Stone,Vinyl Siding
New Construction false
Schools
School District South Washington County
Read Less
Want to know what your home might be worth? Contact us for a FREE valuation!

Our team is ready to help you sell your home for the highest possible price ASAP






