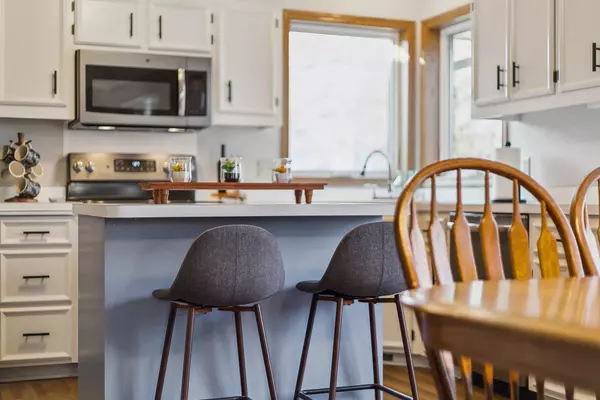$400,000
$375,000
6.7%For more information regarding the value of a property, please contact us for a free consultation.
7958 Dempsey WAY Inver Grove Heights, MN 55076
4 Beds
2 Baths
1,858 SqFt
Key Details
Sold Price $400,000
Property Type Single Family Home
Sub Type Single Family Residence
Listing Status Sold
Purchase Type For Sale
Square Footage 1,858 sqft
Price per Sqft $215
Subdivision River Bluffs Of Inver Grove Heights
MLS Listing ID 6482091
Sold Date 03/29/24
Bedrooms 4
Full Baths 1
Three Quarter Bath 1
Year Built 1992
Annual Tax Amount $3,212
Tax Year 2023
Contingent None
Lot Size 0.370 Acres
Acres 0.37
Lot Dimensions 100x158x100x163
Property Description
Step into this charming home that combines modern comforts with nature's beauty. Tucked away in a private wooded area, this home offers a peaceful retreat with all the conveniences of modern living. Inside, you'll find a spacious open layout, with vaulted ceiling, that connects the kitchen, dining area, and living room. The kitchen features a center island, stainless steel appliances, and plenty of storage. Both bathrooms have been fully renovated in recent months. Standalone tub and shower upstairs, and a new shower downstairs. With modern finishes these bathrooms provide a spa-like experience at home. Two living spaces provide extra flexibility for a home office, or cozy retreat by the newly replaced and tiled gas fireplace downstairs. Step outside to the composite deck overlooking the wooded backyard, where you'll find a private oasis, offering peace and privacy.
Location
State MN
County Dakota
Zoning Residential-Single Family
Rooms
Basement Block, Daylight/Lookout Windows
Dining Room Informal Dining Room, Kitchen/Dining Room, Living/Dining Room
Interior
Heating Forced Air
Cooling Central Air
Fireplaces Number 1
Fireplaces Type Gas
Fireplace Yes
Appliance Dishwasher, Dryer, Gas Water Heater, Microwave, Range, Refrigerator, Washer, Water Softener Owned
Exterior
Parking Features Attached Garage
Garage Spaces 2.0
Roof Type Age 8 Years or Less
Building
Lot Description Tree Coverage - Medium
Story Split Entry (Bi-Level)
Foundation 1073
Sewer City Sewer/Connected
Water City Water/Connected
Level or Stories Split Entry (Bi-Level)
Structure Type Vinyl Siding
New Construction false
Schools
School District Inver Grove Hts. Community Schools
Read Less
Want to know what your home might be worth? Contact us for a FREE valuation!

Our team is ready to help you sell your home for the highest possible price ASAP






