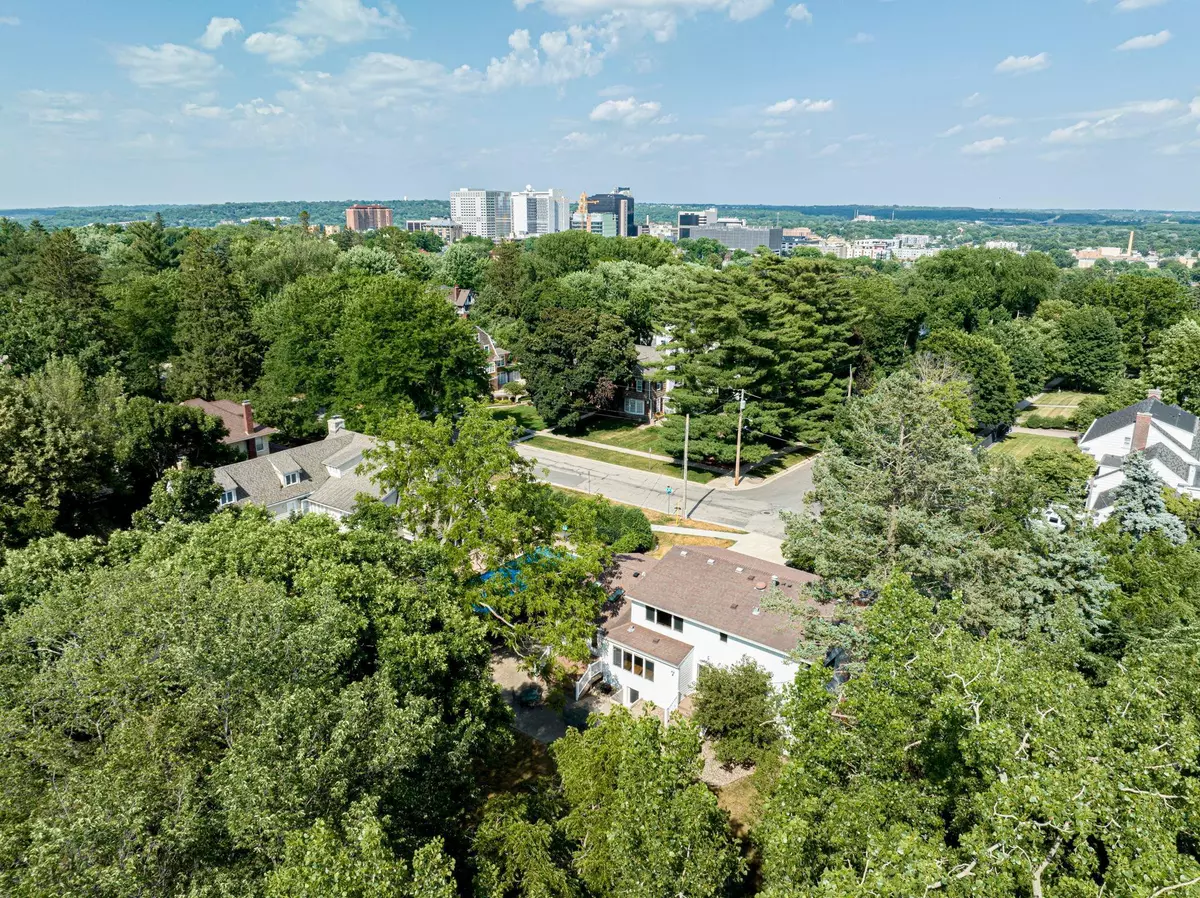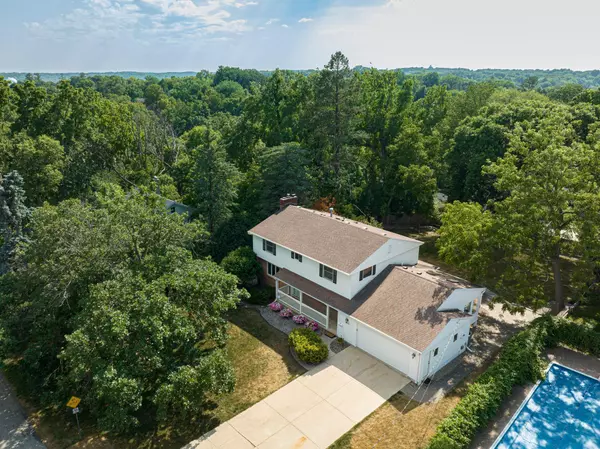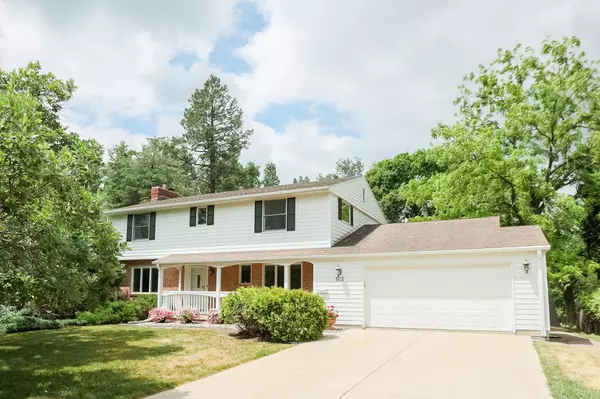$810,000
$849,900
4.7%For more information regarding the value of a property, please contact us for a free consultation.
801 10th AVE SW Rochester, MN 55902
5 Beds
4 Baths
3,887 SqFt
Key Details
Sold Price $810,000
Property Type Single Family Home
Sub Type Single Family Residence
Listing Status Sold
Purchase Type For Sale
Square Footage 3,887 sqft
Price per Sqft $208
Subdivision Head & Mcmahon Add
MLS Listing ID 6428327
Sold Date 04/01/24
Bedrooms 5
Full Baths 2
Half Baths 1
Three Quarter Bath 1
Year Built 1962
Annual Tax Amount $7,604
Tax Year 2022
Contingent None
Lot Size 0.420 Acres
Acres 0.42
Lot Dimensions 104x171
Property Description
The best of amenities awaits you in this 5-bedroom 4 bath home at the top of Pill Hill in the premier SW neighborhood. Walk or bike to Mayo campuses, National Blue-Ribbon Folwell school, downtown venues, and city park and trail systems. At home, retreat to your serene and private .42-acre yard. Enjoy beautifully refinished hardwood floors and extensive new upgrades on all 3 levels of this move-in ready home. Special features include four newly remodeled bathrooms, a spacious eat-in chef’s kitchen with large island, double ovens and pantry, four-season sunroom with fireplace and skylights, second upstairs laundry, butler’s pantry/mudroom with in-floor heat and dog shower, attached garage, security and sound systems, paver patio and maintenance free decks, track lighting, three fireplaces, and a large finished lower level with family room, kitchenette, guest/au-pair suite with full bath and laundry, shop, and newer central A/C, water softener, dishwasher, and water heater.
Location
State MN
County Olmsted
Zoning Residential-Single Family
Rooms
Basement Block, Egress Window(s), Finished, Storage Space
Dining Room Breakfast Area, Eat In Kitchen, Kitchen/Dining Room, Separate/Formal Dining Room
Interior
Heating Boiler, Fireplace(s)
Cooling Central Air
Fireplaces Number 3
Fireplaces Type Brick, Electric, Family Room, Gas, Pellet Stove
Fireplace No
Appliance Air-To-Air Exchanger, Cooktop, Dishwasher, Disposal, Double Oven, Dryer, Exhaust Fan, Water Filtration System, Microwave, Refrigerator, Stainless Steel Appliances, Washer, Water Softener Owned
Exterior
Garage Attached Garage, Concrete, Garage Door Opener, Insulated Garage
Garage Spaces 2.0
Fence Partial, Wood
Pool None
Building
Lot Description Public Transit (w/in 6 blks), Tree Coverage - Medium
Story Two
Foundation 1313
Sewer City Sewer/Connected
Water City Water/Connected
Level or Stories Two
Structure Type Brick/Stone
New Construction false
Schools
Elementary Schools Folwell
Middle Schools John Adams
High Schools Mayo
School District Rochester
Read Less
Want to know what your home might be worth? Contact us for a FREE valuation!

Our team is ready to help you sell your home for the highest possible price ASAP






