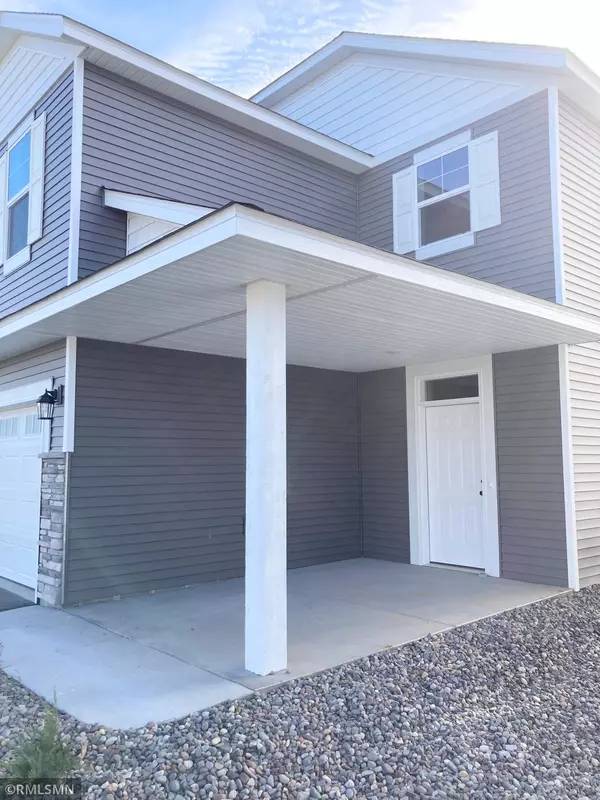$360,000
$364,900
1.3%For more information regarding the value of a property, please contact us for a free consultation.
108 Lilac CT Buffalo, MN 55313
5 Beds
3 Baths
2,824 SqFt
Key Details
Sold Price $360,000
Property Type Single Family Home
Sub Type Single Family Residence
Listing Status Sold
Purchase Type For Sale
Square Footage 2,824 sqft
Price per Sqft $127
Subdivision Greenbriar Hills 7Th Addn
MLS Listing ID 6456464
Sold Date 04/01/24
Bedrooms 5
Full Baths 2
Three Quarter Bath 1
HOA Fees $215/mo
Year Built 2023
Tax Year 2023
Contingent None
Lot Size 5,227 Sqft
Acres 0.12
Lot Dimensions 42x131x42x125
Property Sub-Type Single Family Residence
Property Description
QUICK MOVE IN! This Brookston floor plan is not only extremely functional but is a home you will be proud to call your own! A spacious foyer greets you and your guests while heading into the spacious and open concept plan. Main level bedroom and full bath have been a highly desired feature of this home! Upstairs, the owner's suite boasts an abundance of space, towering ceilings, large private bathroom, and a spacious walk-in closet. Three other bedrooms are located on the upper level including a full bathroom and laundry room with plenty of space for folding clothes! Say goodbye to lawn care and snow removal and hello to extra time with your family and friends! Nestled into the beautiful community of Greenbriar Hills you will find windy roads, walking trails, pickle ball courts, ponds, open green spaces, and orchard! Ask about our $10,000 for interest rate buydown with our preferred lender.
Location
State MN
County Wright
Community Greenbriar Hills
Zoning Residential-Single Family
Rooms
Basement Slab
Dining Room Informal Dining Room
Interior
Heating Forced Air
Cooling Central Air
Fireplaces Number 1
Fireplaces Type Electric, Living Room
Fireplace Yes
Appliance Air-To-Air Exchanger, Dishwasher, Exhaust Fan, Gas Water Heater, Microwave, Range, Refrigerator, Stainless Steel Appliances
Exterior
Parking Features Attached Garage, Asphalt
Garage Spaces 2.0
Roof Type Asphalt
Building
Lot Description Sod Included in Price
Story Two
Foundation 1194
Sewer City Sewer/Connected
Water City Water/Connected
Level or Stories Two
Structure Type Brick/Stone,Vinyl Siding
New Construction true
Schools
School District Buffalo-Hanover-Montrose
Others
HOA Fee Include Lawn Care,Other,Professional Mgmt,Snow Removal
Restrictions Mandatory Owners Assoc
Read Less
Want to know what your home might be worth? Contact us for a FREE valuation!

Our team is ready to help you sell your home for the highest possible price ASAP





