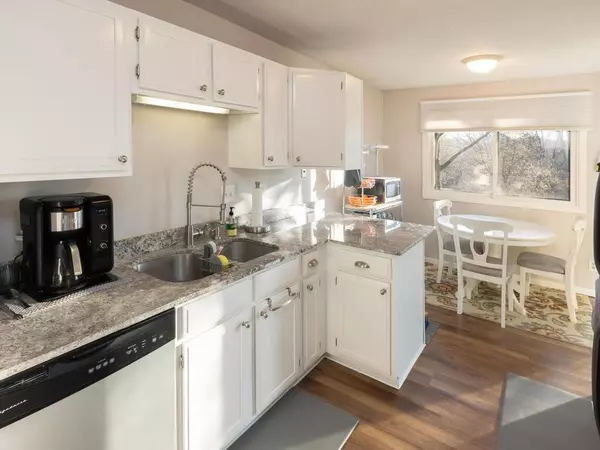$225,000
$215,000
4.7%For more information regarding the value of a property, please contact us for a free consultation.
4236 Magnolia LN N Plymouth, MN 55441
2 Beds
2 Baths
1,072 SqFt
Key Details
Sold Price $225,000
Property Type Condo
Sub Type Manor/Village
Listing Status Sold
Purchase Type For Sale
Square Footage 1,072 sqft
Price per Sqft $209
Subdivision Condo 0463 West Ridge Condo
MLS Listing ID 6489928
Sold Date 03/29/24
Bedrooms 2
Full Baths 1
Three Quarter Bath 1
HOA Fees $249/mo
Year Built 1984
Annual Tax Amount $1,990
Tax Year 2023
Contingent None
Property Sub-Type Manor/Village
Property Description
Nicely appointed 2 bedroom 2 bathroom home; the 2nd bedroom makes for a great home office w/ French doors to the living room. The owners suite has an ensuite and walk in closet. The sunlit living room has a sliding glass door to the private yard a tranquil pond. The eat in kitchen has been updated with painted white cabinets, granite counters - eat in breakfast nook - the main dining is off the living room (currently the exercise room). The laundry room has a full washer and dryer. All living facilities are on one level! The single stall garage is attached, so no stepping out in the cold. The home is in a quiet development close to French Regional Park - part of the Three Rivers Park District, close to Medicine Lake - the location is fabulous.
Location
State MN
County Hennepin
Zoning Residential-Single Family
Rooms
Basement None
Dining Room Eat In Kitchen, Informal Dining Room
Interior
Heating Forced Air
Cooling Central Air
Fireplace No
Appliance Dishwasher, Dryer, Gas Water Heater, Range, Refrigerator, Washer, Water Softener Owned
Exterior
Parking Features Attached Garage, Asphalt, Garage Door Opener
Garage Spaces 1.0
Roof Type Age Over 8 Years,Asphalt
Building
Lot Description Tree Coverage - Light
Story One
Foundation 1072
Sewer City Sewer/Connected
Water City Water/Connected
Level or Stories One
Structure Type Brick/Stone,Vinyl Siding
New Construction false
Schools
School District Robbinsdale
Others
HOA Fee Include Maintenance Structure,Hazard Insurance,Lawn Care,Maintenance Grounds,Snow Removal
Restrictions Mandatory Owners Assoc,Pets - Cats Allowed,Pets - Dogs Allowed,Rental Restrictions May Apply
Read Less
Want to know what your home might be worth? Contact us for a FREE valuation!

Our team is ready to help you sell your home for the highest possible price ASAP





