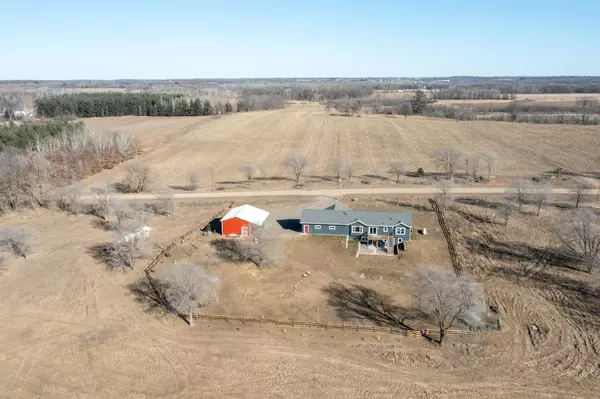$500,000
$489,900
2.1%For more information regarding the value of a property, please contact us for a free consultation.
25193 335th AVE Long Prairie, MN 56347
3 Beds
3 Baths
2,600 SqFt
Key Details
Sold Price $500,000
Property Type Single Family Home
Sub Type Single Family Residence
Listing Status Sold
Purchase Type For Sale
Square Footage 2,600 sqft
Price per Sqft $192
MLS Listing ID 6489241
Sold Date 04/12/24
Bedrooms 3
Full Baths 2
Half Baths 1
Year Built 2021
Annual Tax Amount $2,324
Tax Year 2023
Contingent None
Lot Size 40.000 Acres
Acres 40.0
Lot Dimensions Approx 1320x1320
Property Description
Lovely rambler with walk-out basement on 40 Acres of fenced privacy featuring glorious sunsets! Like-new built in 2021 this 3 Bedroom, 2.5 Bath home has heated 3 car garage attached plus detached 24x36 shed & 12x36 concrete lean-to plus smaller fenced areas for a hobby farm including chicken coop & shelter. The covered front porch on the home welcomes you inside with this open floor plan, 9' ceilings, hickory cabinets, corian countertops, center kitchen island, deck off dining room for easy grilling and sunset watching plus gas fireplace in the living room to start! Tons of closets plus walk-in pantry and main floor laundry plus separate half bath for guests. Main floor primary bedroom has huge bathroom and walk-in-thru closet leading to laundry room for convenience. Basement is mostly finished with epoxy flooring, tongue & groove walls in the walk-out family room area, two other bedrooms and a full bathroom plus utility room complete the space. Various trees planted on property!
Location
State MN
County Todd
Zoning Agriculture
Body of Water Unnamed Lake
Rooms
Basement Full, Insulating Concrete Forms, Partially Finished, Walkout
Dining Room Informal Dining Room
Interior
Heating Forced Air, Radiant Floor
Cooling Central Air
Fireplaces Number 1
Fireplaces Type Gas, Living Room
Fireplace Yes
Appliance Air-To-Air Exchanger, Dishwasher, Dryer, Microwave, Range, Refrigerator, Washer
Exterior
Parking Features Attached Garage, Finished Garage, Garage Door Opener, Heated Garage, Insulated Garage
Garage Spaces 3.0
Fence Full, Wire
Waterfront Description Pond
View Panoramic
Roof Type Architecural Shingle
Road Frontage No
Building
Lot Description Tree Coverage - Light
Story One
Foundation 1300
Sewer Private Sewer, Septic System Compliant - Yes, Tank with Drainage Field
Water Drilled, Private
Level or Stories One
Structure Type Engineered Wood
New Construction false
Schools
School District Swanville
Read Less
Want to know what your home might be worth? Contact us for a FREE valuation!

Our team is ready to help you sell your home for the highest possible price ASAP






